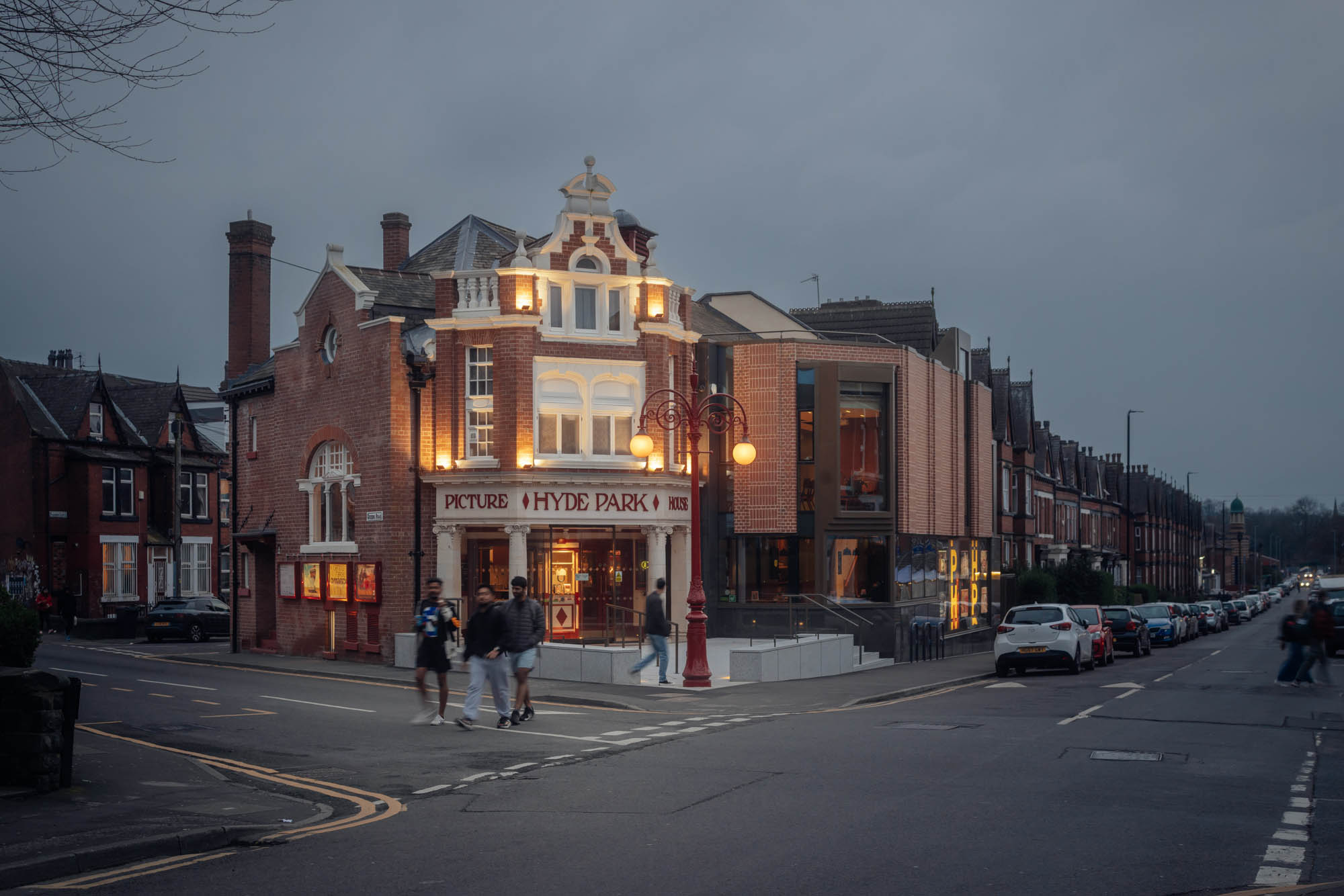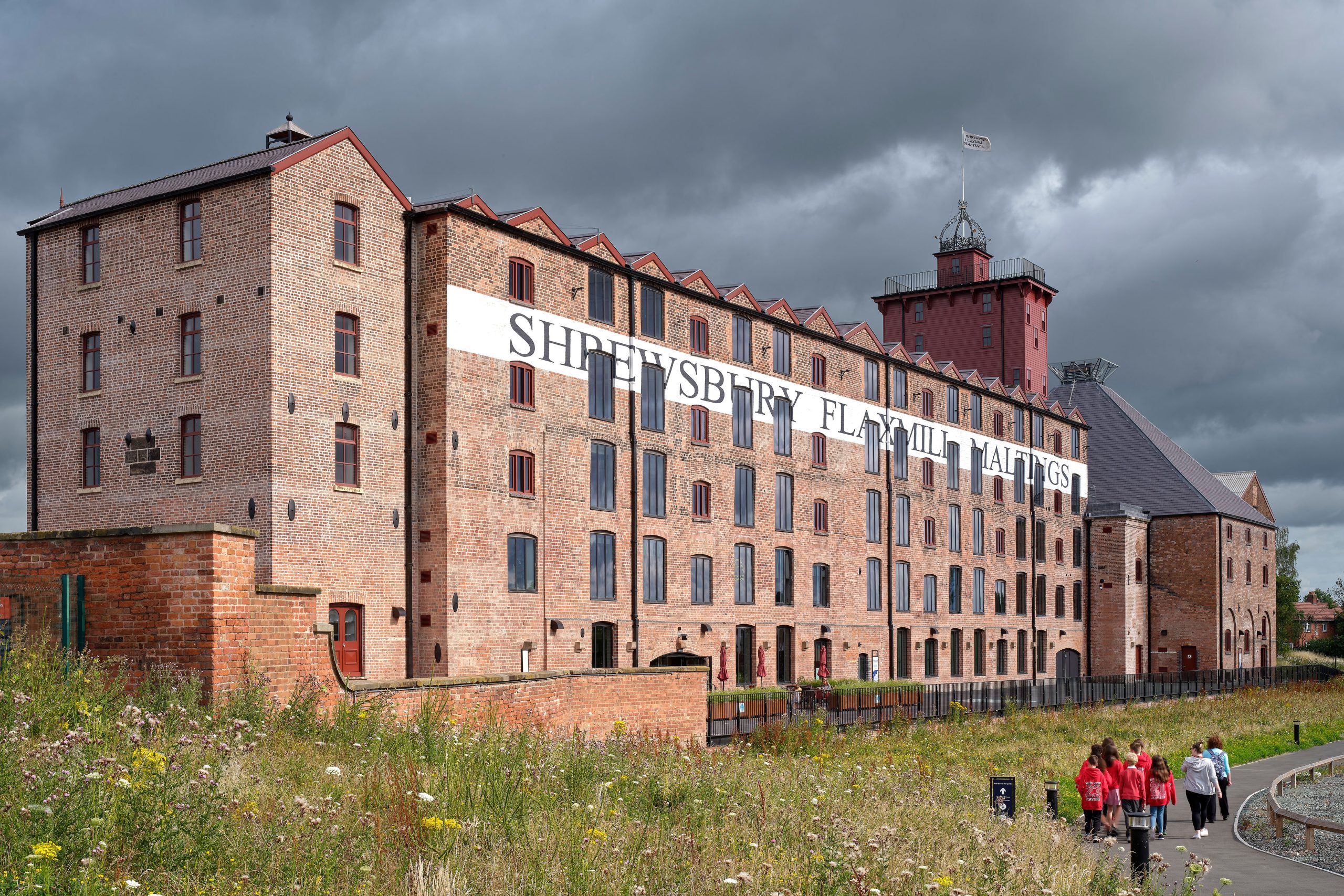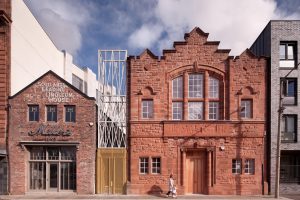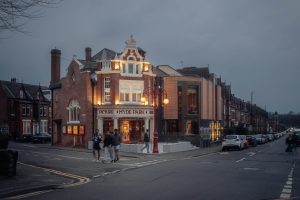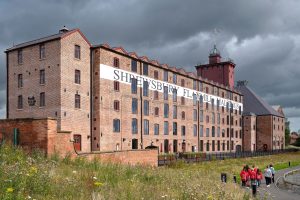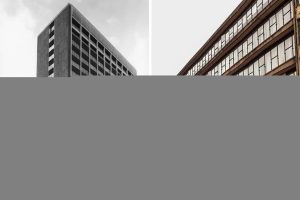The winning projects in the AJ’s new categories for 2024 positively demonstrate the strength of the industry to advocate for change and to prioritise sensitive adaptions and minimal interventions over demolition and new build.
From a light-touch refurbishment of the world’s first iron-framed building to a highly detailed upgrade and extension to a historical cinema and community landmark (still lit by gas lamps), these winning projects range from private homes to inner-city workspaces.
They show how, often, having tighter limitations on what one can do or be allowed to do can produce more innovative and ingenious designs. All have been designed with sustainability at front of mind, yet with the interests of their end-users and communities at heart. Creating long-lasting projects isn’t just about good design; it’s about catering for people’s needs.
The AJ Retrofit & Reuse Awards celebrate architectural expertise and ingenuity in the physical and environmental adaptation and upgrade of buildings, and the reuse of building materials and structure in response to the climate emergency and changing requirements of use.
For 2024, the awards have been brought up to date with the introduction of 17 brand new categories, which the AJ has adapted (with the help of industry experts) to make more appropriate to the discussion surrounding retrofit.
These range from adaptive reuse to positive addition, to decarbonisation and net zero retrofit.
For the first time all shortlisted practices were given the opportunity to present their projects to a panel of judges. Three of the categories were judged live on stage at the AJ Retrofit Live conference, allowing the shortlisted practices to bring their projects to life in front of an audience and judging panel. These were: Conservation and historic (£5 million and over); Private/individual renovation (up to £1 million); and Retrofit revisited.
The winners in across the below 17 categories, plus Practice of the Year, Retrofit of the Year and Client of the Year, were announced at a celebratory dinner event at The Brewery, London, on Wednesday 11 September 2024.
The judging panel consisted of 31 industry experts, including super-jurors Rachel Hoolahan, Rachael Owens and Marion Baeli, who advised on shortlisting at an earlier stage.
Adaptive reuse into mixed use
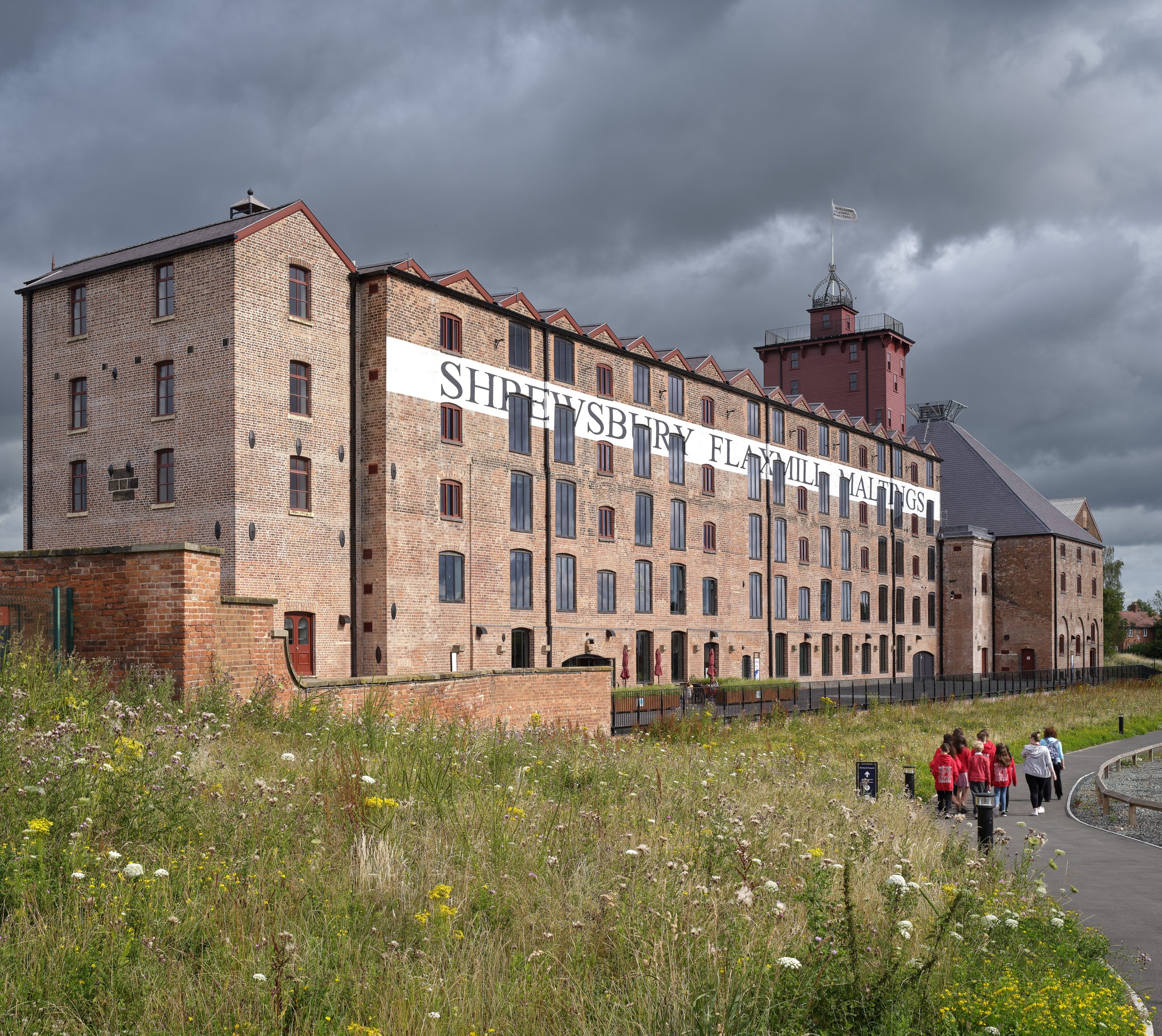
Photograph by Daniel Hopkinson
Shrewsbury Flaxmill Maltings by Feilden Clegg Bradley Studios
‘An advert for respecting the existing urban fabric outside London,’ said the judges of this sensitive makeover of the world’s first iron-framed building.
The Grade I-listed former flax mill in Shrewsbury has been gently adapted into a £28 million social enterprise hub, workspace and leisure destination for Historic England by Feilden Clegg Bradley Studios, which was first engaged for the project 20 years ago.
Balancing both innovative design and traditional techniques, the project has introduced a new ground-floor teaching space and café, with offices and meeting space for 360 people on the upper floors and within the former kiln. The Jubilee Tower has also been restored for visitor access.
The building’s famous cast iron frame, which had suffered cracking, has been reinforced by strengthening the masonry around the existing iron, the addition of a hidden steel grillage and new columns at ground floor level.
Thermal upgrading of the existing solid masonry walls was thoroughly researched through on-site trials and hygrothermal modelling. Wood fibre insulation has been used to reduce heating costs and the structure was repaired by relaying the masonry in lime mortar. In addition, a heritage skills programme was delivered during construction works, using the site as a space for learning and employment opportunities.
‘There is beauty in the invisible things, such as the unheated spaces,’ said one judge. The jury all agreed that this scheme had responded to all the awards criteria, minimising operational and embodied energy at every stage. FW
Location Shrewsbury | Completion September 2022 | Construction cost £28 million | Construction cost per m² £4,110 | Gross internal floor area (existing and new) 5,596m² | Client Historic England | Structural engineer AKT II | Services engineer E3 Consulting Engineers | Main contractor Croft Building and Conservation
Highly commended
Newson’s Yard by Stiff + Trevillion
This existing builder’s yard on Pimlico Road has been adapted into a retail space with public route through the site. The design is simple to retain as much of the existing as possible: a naturally lit, double-height space with mezzanine levels inserted to each side formed of CLT and brick. This ‘imaginatively done’ and ‘really coherent’ scheme of ‘beautiful architectural merit’ was awarded a highly commended as the judges thought it set a precedent for inspiring other clients. ‘It has a specialness to it,’ they said. FW
Adaptive reuse into office
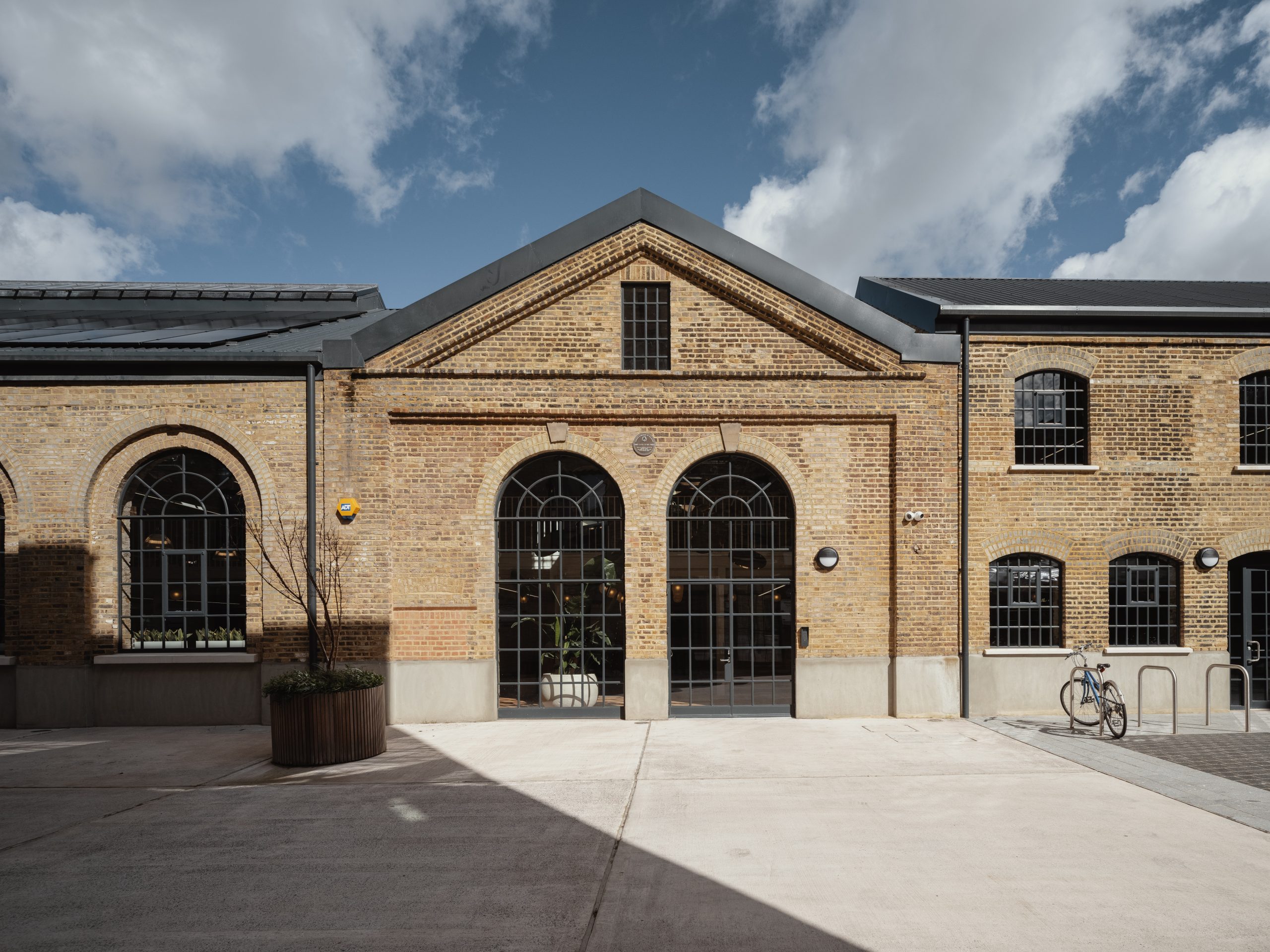
Photograph by Tim Crocker
75 Wallis Road by HTA Design
This project was praised by judges as an ‘understated’ and ‘charming’ transformation of a former Victorian warehouse in Hackney Wick that provides ‘moments of joy’ and achieves ‘something that goes beyond a mere building’.
Designed by HTA Design as the new headquarters for its 200-strong studio team, the project converted and restored a two-storey 1868 factory originally known as the Vulcanised Rubber Works, where the world’s first synthetic plastic was manufactured. Originally four separate buildings within the Hackney Wick Conservation Area, HTA’s conversion unified the neighbouring structures to deliver a new ‘open and lively’ workplace and social hub for its employees. The four judges were particularly impressed by the communality of the resulting spaces, including a large multi-purpose staircase, and the success of the whole project to establish itself as admired community venue within the unique and creative neighbourhood of Hackney Wick.
‘It felt joyful as project and that is because their values of community as a practice really flow through into the space,’ said one judge. Another added: ‘I want to work in a place like this.’ In selecting 75 Wallis Road as overall winner, the judges also praised the ‘joyful’ use of materials, including architectural timber which celebrates the building’s trusses, cork and reused brick – delivering a considered approach to ‘both old and intervention’. It is ‘wonderful,’ said one judge, ‘to see an architectural practice taking a lovely building such as this and making it in every way better.’ MF
Location London E9 | Completion December 2022 | Construction cost Undisclosed | Construction cost per m² Undisclosed | Gross internal floor area (existing and new) 2,641m² | Client HTA Design | Structural engineer Conisbee | Services engineer Meinhardt Group | Main contractor BW Workplace Experts
Highly commended
3 Mills Studio by Gort Scott with Freehaus
Three Mills Studio was praised by judges for its ‘sensitive’ and ‘virtuosic’ approach to transforming a series of listed structures within one of London’s oldest industrial campuses. Designed by Gort Scott with Freehaus, this Highly Commended project responded to a tight budget and multiple site constraints to deliver versatile new workspaces with low operational energy and embodied carbon. MF
Adaptive reuse into residential
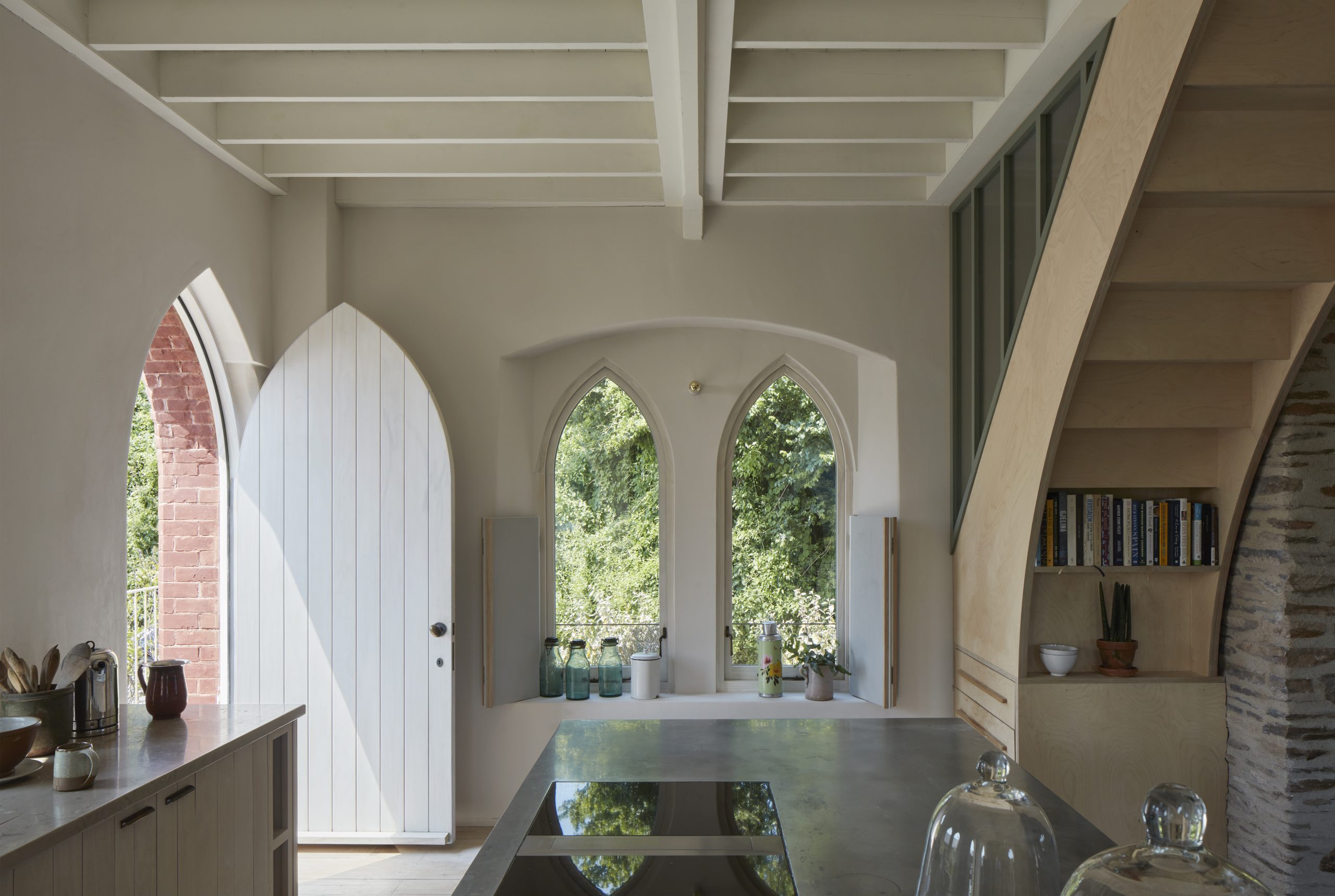
Photograph by James Brittain
The Old Chapel by Tuckey Design Studio
This chapel-to-home conversion is not just another chapel retrofit. According to the judges, this small project in rural Devon exemplifies a ‘confident’ attitude to retrofit with a broad understanding of an architect’s agency to reduce environmental impacts and improve biodiversity, even on a small site.
The architects approached the project as a quarry, undertaking a materials audit of the existing building, the site and locally. Key moves included introducing new double-glazed windows and excavating a small patio for more light to the lower floor, as well as stripping out a plasterboard ceiling, insulating the roof and lining the ceiling with reclaimed timbers. Existing timber floors were restored and refitted (over insulation), with a shortfall made up by stone tiles from a local quarry.
A low-carbon breathable retrofit strategy was used to improve the thermal envelope, using wood fibre and rockwool insulation in the ceiling and floor. An oil boiler was replaced by an air source heat pump and solar panels, with a predicted improvement in annual CO2 emissions of almost 90 per cent.
Externally, concrete slab paving was replaced with a more permeable solution of reclaimed stone and brick pavers, surrounded by heat-resistant planting.
The architects were not involved in site supervision and ‘the refined design allowed sufficient looseness for the client to take it to site with “wriggle room” – a super-smart approach,’ said the judges. The final outcome ‘feels like a home, not a chapel and is very beautiful,’ they said. HH
Location West Buckland, Kingsbridge | Completion August 2022 | Construction cost Undisclosed | Construction cost per m² £3,662 | Gross internal floor area (existing and new) 200m² | Client Private | Structural engineer PCA Consulting Engineers | Services engineer N/A | Main contractor Kesterbrook Construction
Highly commended
Roco by SODA Studio
The judges commended this transformation of former HMRC offices in a 1970s building in Liverpool into 120 new residences as ‘a forward-looking typology change which creates community’ with a variety of communal areas including co-working spaces and roof terraces. The design successfully exposes the existing waffle slab in the ground-floor communal spaces to give character to the architecture ‘without sanitising it,’ said the judges. HH
Conservation and historic (up to £5 million)
Sponsored by Ryno
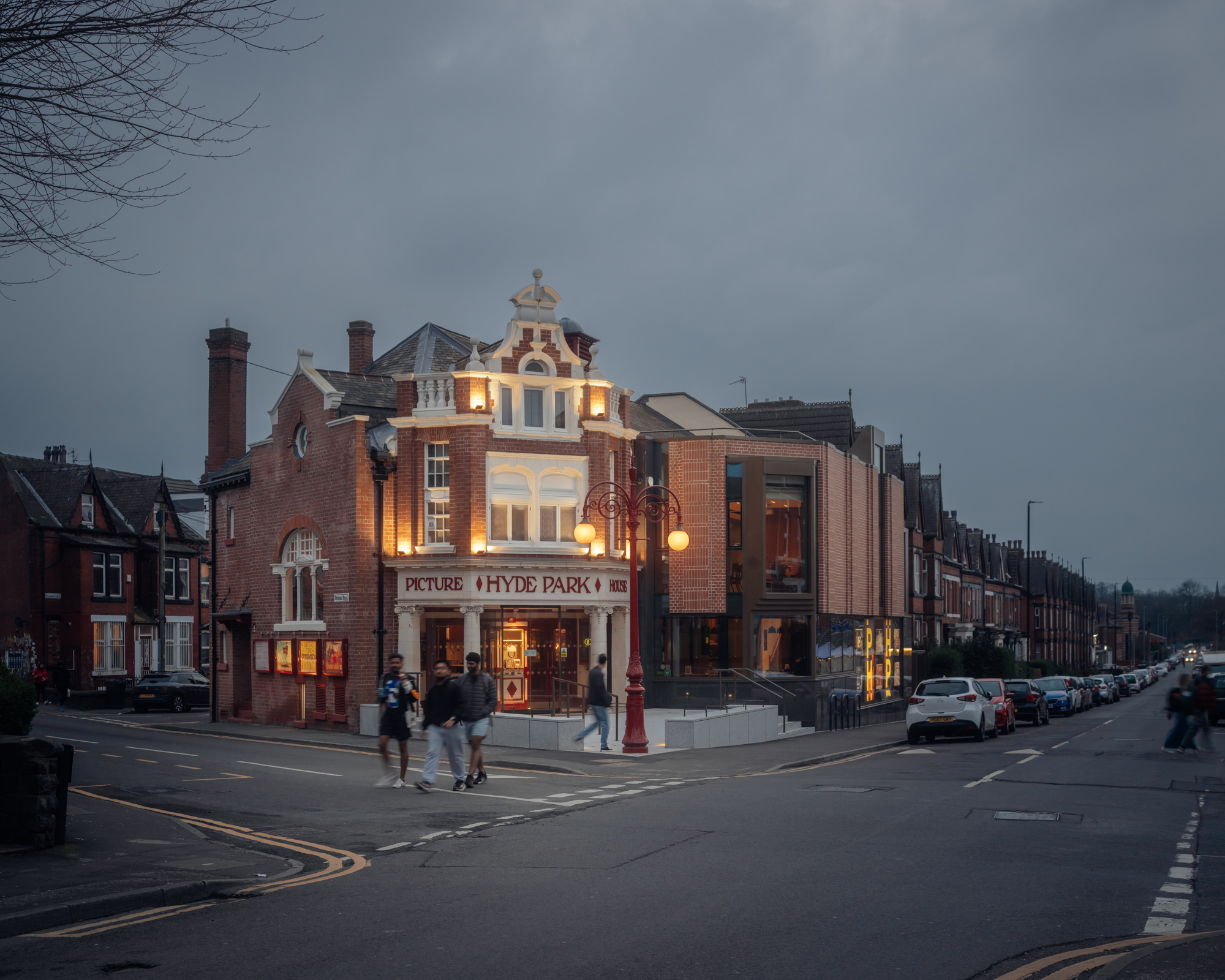
Photograph by Jim Stephenson
The Hyde Park Picture House by Page\Park Architects
Known for being the last gas-lit cinema in the UK, the 107-year-old Hyde Park Picture House is an iconic cultural venue in the city of Leeds.
Despite being so well loved, the independent cinema was facing significant issues with operational management, environmental conditions, accessibility and fabric deterioration. The brief called for extensive conservation work and alterations – including adding a second screen – to protect this cultural asset for future generations, physically and financially. The challenge was to solve this conundrum while maintaining the cinema’s unique character.
The ‘exceptional’ redevelopment, which has been the result of hundreds of individuals and organisations working together, consists of three key aspects: comprehensive conservation works to the original building; a new three-storey extension with additional facilities for the community; and a new 52-seat second auditorium excavated from the basement. There is now barrier-free access ‘from street to seat’, owing to a new level-access entrance and landscaping works along with new lobby.
Fabric repairs include full leadwork replacement, reslating the roof, stone repairs, brick replacement and repointing and refurbishment of timber doors and windows – all using traditional detailing and materials, where possible. And the gas lighting has been sensitively refurbished to bring it up to modern standards and improve safety – essential, given it is arguably the most important feature of the building.
‘This is a fantastic ongoing community project with amazing attention to detail,’ summed up the judges. ‘I really want to go and visit this building,’ said one.
Scoring highly on community sustainability and outreach, this is a unique scheme that deals sensitively with its complex and challenging existing conditions. FW
Location Leeds | Completion June 2023 | Construction cost £3.8 million | Construction cost per m² Undisclosed | Gross internal floor area (existing and new) 950m² | Client Leeds Heritage Theatres | Structural engineer Buro Happold | Services engineer Buro Happold | Main contractor Triton Construction
Conservation and historic (£5 million and over)
Live judged category
Sponsored by Ryno
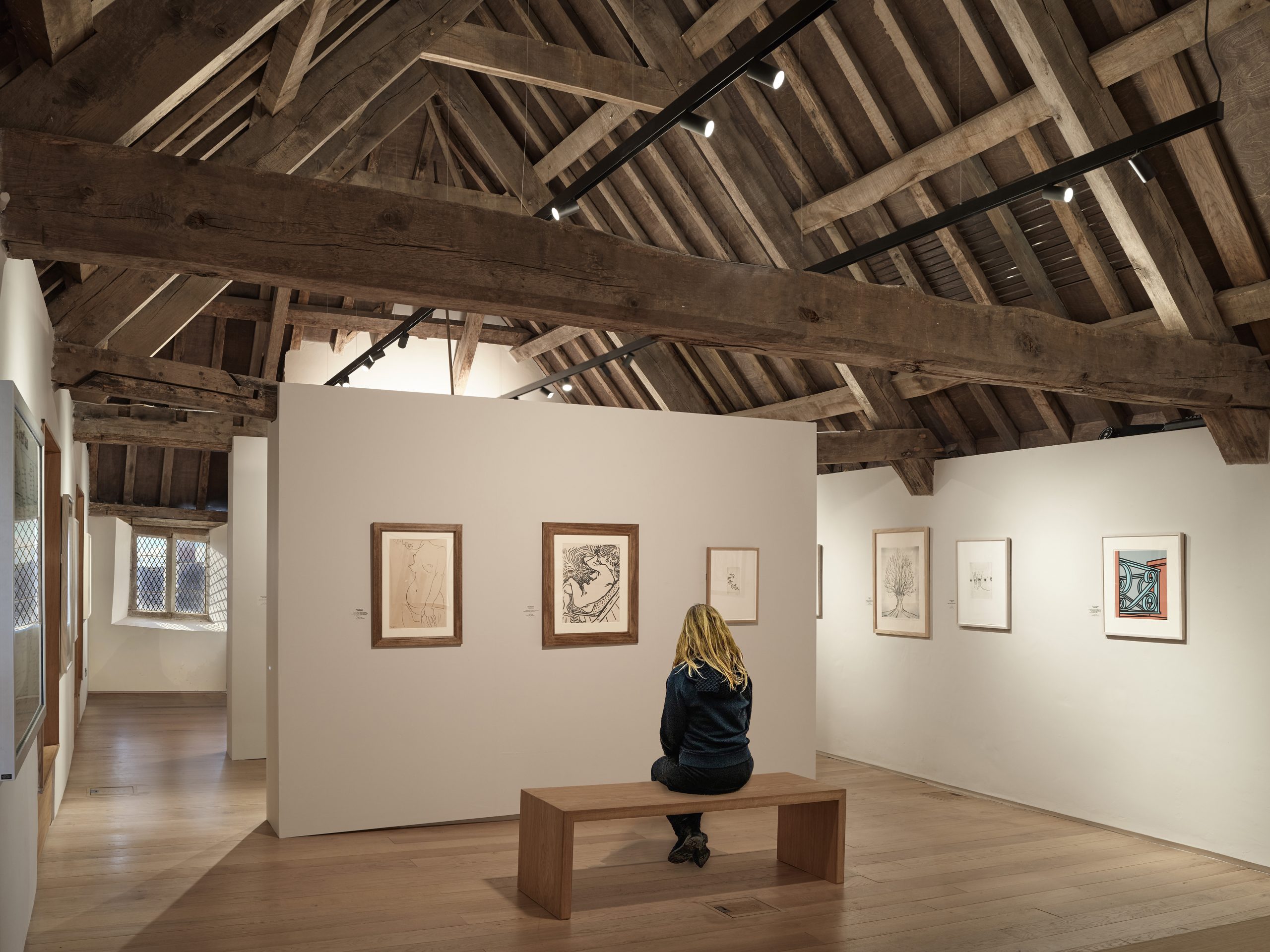
Photograph by Andy Stagg
Hay Castle by MICA
This project scored highly on collaboration and the engagement of the local community – not least in the tracing and return of lost material such as roof tiles from around the town and surrounding area that had previously been salvaged from the ruin.
Named Welsh building of the year earlier this year by the Royal Society of Architects in Wales (RSAW), this project, carried out for the Hay Castle Trust between 2015-2022, involved the extensive conservation-led renovation of Hay-on-Wye’s Grade I-listed 12th century castle. And for the first time in 900 years, this castle is now open to the public.
MICA Architects transformed the castle’s existing buildings from varying degrees of unsafe and dangerous disrepair, restoring its medieval keep and Jacobean mansion, re-opening its ancient gate and installing a museum-standard gallery and new high-level viewing platform in the keep.
In 2011, a trust was formed with the vision to reimagine Hay’s future for wider benefit. MICA took a masterplan-approach, supporting by the trust’s business plan, to ensure principle works delivered a comprehensive, adaptable first phase, leading to isolated conservation and growth phases.
Works involved restoring the ancient gates, retrofitting the triple-height twice-fire-damaged castle-house, and enlivening accessibility of the promontory, with robust materials and easy-to-maintain technologies.
The environmental strategy predicated retrofit principles whilst sensitive to statutory protections, and conservation, many technologies being impossible. A year’s environmental recordings led to the proposal exploiting mass-walling, traditional ventilation/drying methods with continuous heating and lime-repointed/breathable walls.
Hay Castle is an exemplar for listed settings incorporating low-tech and heritage-based improvements and the judges deemed it a carefully judged and kind mixture of retention, restoration and reimagination of elements to create a new focus for the town.
‘It’s an extraordinary achievement to have started with so little and out of this create what has come to be a self-sustaining project and new community and cultural centre,’ they said.
‘It brings back into use a very historic building that was otherwise in danger of disappearing.’
‘A very intelligent and very careful project,’ they added. RGW
Location Powys, Wales | Completion July 2022 | Construction cost £7.5 million | Construction cost per m² £5,500 | Gross internal floor area (existing and new) 980m² | Client Hay Castle Trust | Structural engineer engineersHRW | Services engineer Mott MacDonald | Main contractor John Weaver Contractors
Decarbonisation and net zero
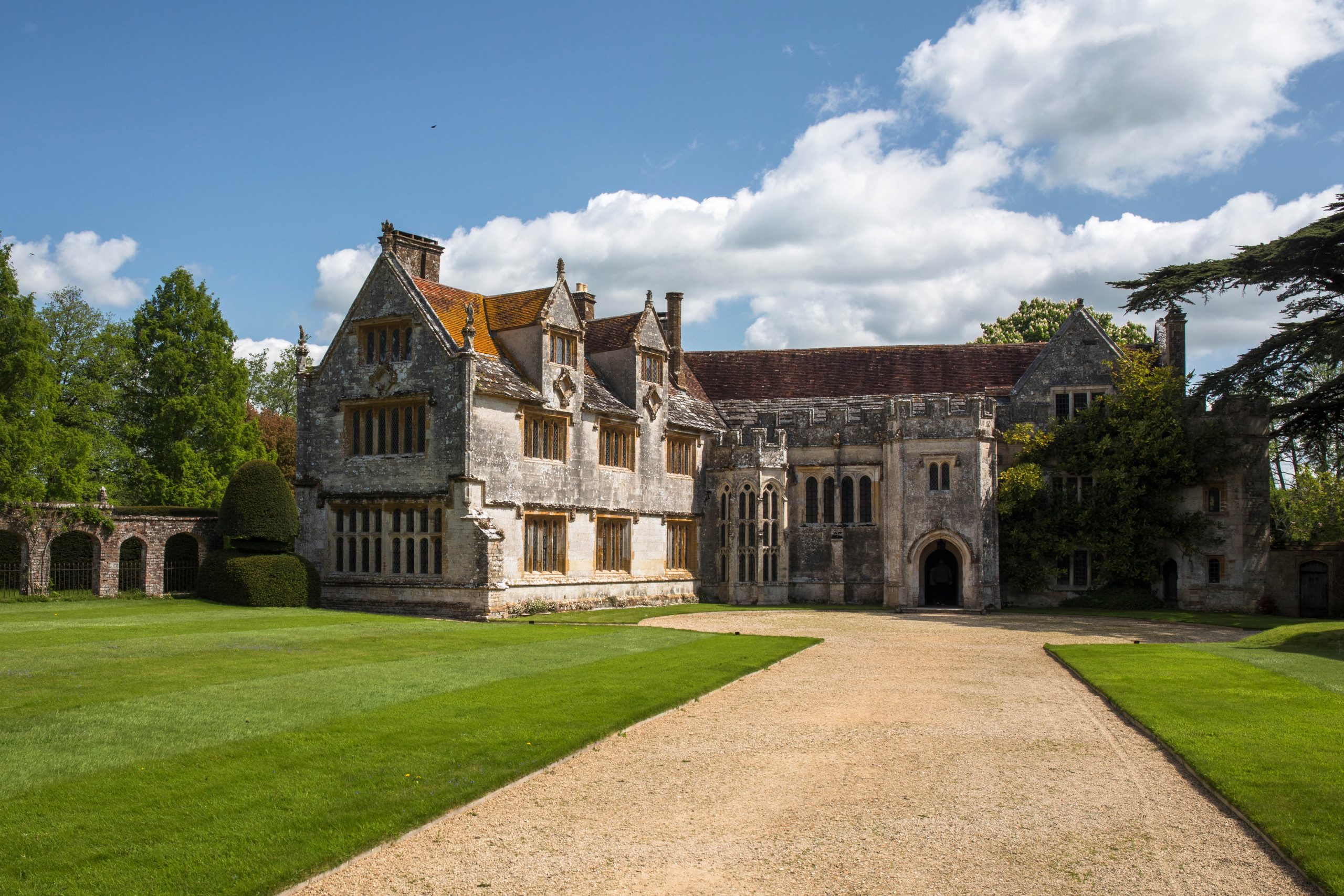
Photograph by SPASE Design
Athelhampton Zero by SPASE Design
The winner in the Decarbonisation and net zero category is Athelhampton Zero, the pioneering transformation of a Grade I-listed Tudor manor house in Dorset, by local practice and historic building specialist SPASE Design. A leading example of championing sustainability on a heritage site, this project sought carbon neutrality by replacing LPG and oil boilers, a diesel generator and other fossil fuel-based infrastructure with modern technology, including a 130kW PV array, 12 Tesla batteries, four GSHPs and 15 ASHPs.
While this ambitious modernisation came with a high up-front price tag, the scheme saves 100 tonnes of carbon and £100,000 of energy costs each year.
The judging panel was particularly taken with the educational nature of Athelhampton Zero after hearing how the project is showcased to the public and was presented to the Society for the Protection of Ancient Buildings and demonstrated to Historic Royal Palaces.
‘We were looking for something exceptional and this project really was,’ one judge commented.
Another said: ‘It does feel like they maximised what they could do within the historic limitations [of a Grade I-listed property and estate].
‘I like how they thought at scale and how proactive they were in sharing their good experience with the public and with the decision-makers to show what’s possible. I wish we had more of that.’
The judges in this category also admired RDA Architects’ Modernist EnerPHit retrofit in south London, pointing to the architects’ commitment to using and sharing data and their ‘thoughtful’ reuse of ducts and other heating elements found in the existing 1960s house. WH
Location Athelhampton, Dorchester | Completion November 2023 | Construction cost Undisclosed | Construction cost per m² Undisclosed | Gross internal floor area (existing and new) 3,100m² | Client Athelhampton House | Structural engineer Mann Williams | Services engineer Mabey Francis | Main contractor E2Eco, Empower Energy
Fit-out (up to £2 million)
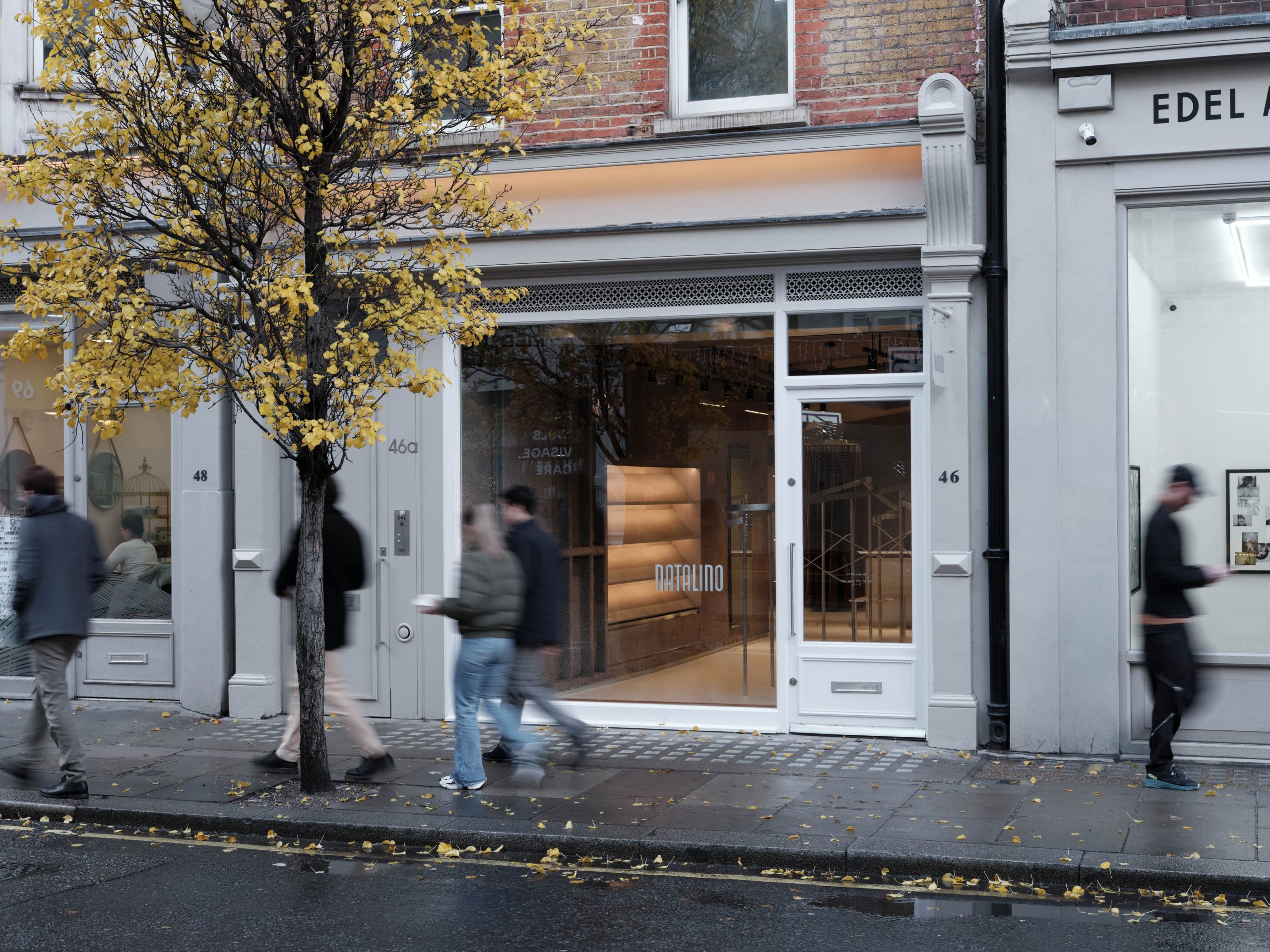
Photograph by Thomas Adank
Natalino, Mortimer Street by Mooradian Studio
Challenging the idea that retail spaces tend to be inherently wasteful and transient, this fit-out for menswear brand Natalino creates a beautifully atmospheric interior that also embodies a design ethos of sustainability, ingenuity and economy.
Mooradian Studio was commissioned to design the first physical shop for Natalino on Mortimer Street, in London’s Fitzrovia. The project employs sprayed recycled paper pulp to unify internal surfaces into a cohesive whole, with clothes arrayed on elegant aluminium display rails.
When sourcing materials from local suppliers in Italy, Scotland and Japan, Natalino’s founder Nathan Lee takes great care to engage directly with craftspeople and to minimise supply chains. The nubbly texture of the sprayed paper echoes the undyed wool of Natalino’s jackets, while also calling to mind the rough-cut stone of Modernist-era Italian retail spaces, notably Carlo Scarpa’s famous Olivetti showroom in Venice.
Committed to doing more with less, Mooradian Studio’s practice philosophy is underscored by circular design principles. Originally developed to be used on ceilings to improve acoustic performance, the paper pulp spray is made from newspaper waste and is non-toxic, fire-resistant and can be removed by simply soaking it overnight in soapy water.
The architects worked with local installers to devise an effective method of applying it to an entire space. Spraying the paper pulp on walls, exposed brickwork, studs and pipes avoided unnecessary boxing-out and reduced the need for plasterboard. On-site sketches assessed which areas could be revealed and which concealed, and how this impacted on the function and mood of the space.
Counterpointing the homogeneity of the rough, pulp-clad walls, the gleaming aluminium display rails have a sleek precision, like a set of exquisitely minimal sculptures. Fabricated from recycled aluminium, the sinuous forms emerged from adapting the rails to accommodate different-sized garments. Should retail needs change, simple mechanical fixings enable the rails to be easily dismantled or their configuration altered. Large mirrors, judicious spotlights and a floor of pale cream rubber complete the picture.
Jury members admired the project’s innovation, in the way it appropriated a functional yet inherently sustainable product and boldly applied it throughout the interior to compelling effect. ‘A really clever way of doing things,’ was the consensus. They felt that the stripped-down approach – genuinely doing more with less – was extremely well suited to the Natalino brand and might be successfully replicated in similar showroom or retail boutique contexts. CS
Location London W1 | Completion December 2023 | Construction cost Undisclosed | Construction cost per m² Undisclosed | Gross internal floor area (existing and new) 6,500m² | Client Natalino | Structural engineer N/A | Services engineer N/A | Main contractor D L Construction Services
Fit-out (£2 million and over)
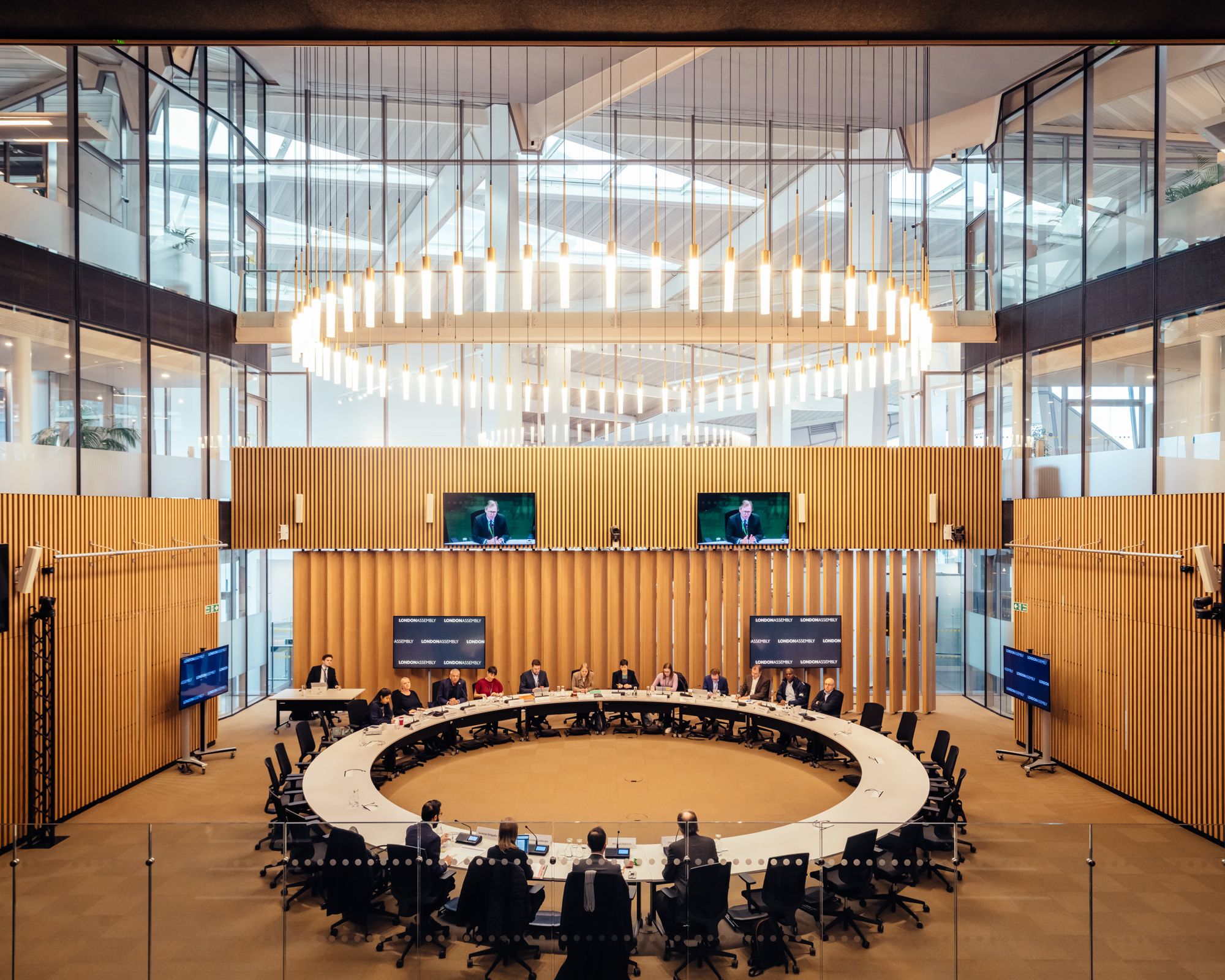
Photograph by Jim Stephenson
City Hall by Architecture 00 with Fletcher Priest Architects
‘Inspired and incredibly well-judged’ said the judges of Architecture 00 and Fletcher Priest Architects’ revamp of The Crystal into City Hall the London Assembly’s new home. Originally built for Siemens to showcase sustainable technologies timed with the London 2012 Games, the building was vacant for several years before Sadiq Khan earmarked it for a new City Hall.
A highly bespoke building with dark cellular areas for audiovisual displays has been transformed into a series of generous, light-filled spaces with an elegant Assembly Room at its heart. With a relatively modest budget and despite significant security constraints, the former exhibition space now houses a seat of government that evokes transparency and political optimism. ‘This confident transformation brings warmth and coherence to something that could have easily been vacuous and cold. It is very clever indeed,’ said one judge.
The Crystal’s primary structure, envelope, vertical circulation and central plant have been retained, while the existing cellular auditorium was removed to create a triple-height space for the new Assembly Room, which benefits from extensive views in from surrounding spaces. A new reception and the introduction of warm, tactile materials contribute to a calm and welcoming interior within the Crystal’s shell.
Building performance has been improved through updated LEDs and new controls. Like the original Crystal, the fit-out has achieved a BREEAM Outstanding rating. Existing photovoltaics were repaired and upgraded and the building operates on 100 per cent renewable energy.
The judges praised the new home for City Hall as ‘a subtle and skillful transformation which appears effortless’. HH
Location London E16 | Completion December 2022 | Construction cost Undisclosed | Construction cost per m² Undisclosed | Gross internal floor area (existing and new) 6,500m² | Client Greater London Authority (GLA) | Structural engineer Arup | Services engineer Arup | Main contractor ISG
Highly commended
Sustainable Workspaces @ County Hall by Material Works Architecture
The jury applauded Material Works Architecture’s radical low-impact transformation of an upper floor of County Hall into co-working space for sustainable start-ups as ‘daring’. The ‘rough, raw aesthetic’ results from a careful balance between ‘leaving things as found and deciding where to upgrade’, noted the judges.
The design approach prioritised repairs to defective areas only, use of low-carbon natural materials and reclaimed fittings and furniture and interventions which could be adapted or reused in future. The result is an appealing ‘as found’ aesthetic aligned with the client’s mission. HH
Future reuse
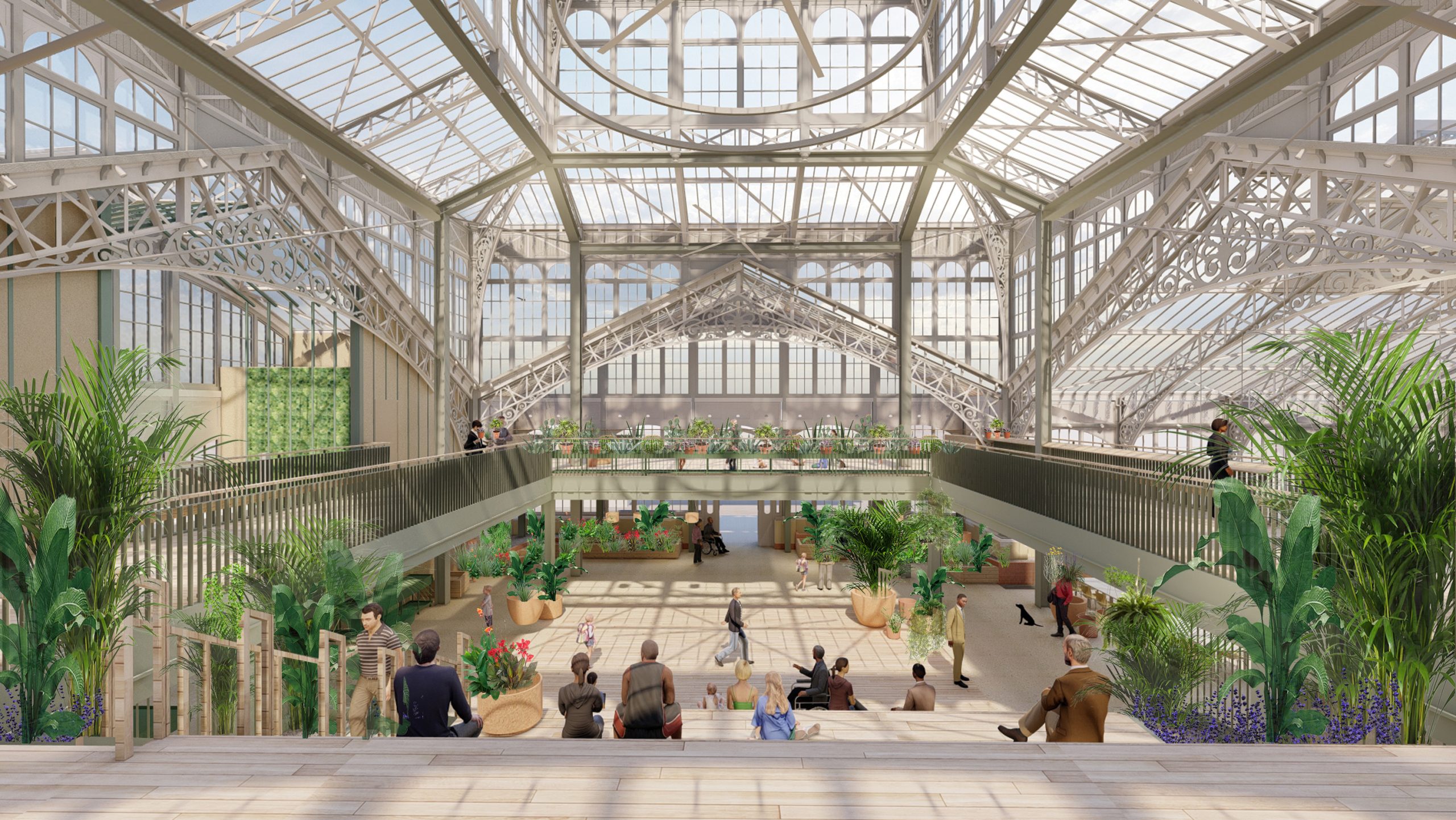
Visual by Burrell Foley Fischer
Winter Gardens, Great Yarmouth by Burrell Foley Fischer
A striking survivor of a vibrant British seaside tradition, the Grade II*-listed Winter Gardens is a building of national significance – but it’s currently unused, in a poor state of repair and on Historic England’s Heritage at Risk Register. Following restoration, it will look to become a colourful and animated people’s palace at the heart of Great Yarmouth life, economy and heritage.
‘On a project as technically challenging as this, it’s no small achievement to integrate all the different layers and reimagine it for the next generation,’ said the judges. ‘The economic and the social and the circularity all go hand-in-hand.’
The building will include an event space with stage and seating, a restaurant and bar, and a multipurpose activity space. An integrated interpretation strategy will encourage engagement with heritage, biodiversity, sustainability, climate adaptation and future resilience.
The scheme – for client Great Yarmouth Borough Council, with funding from The National Lottery Heritage Fund – aims to be as sustainable as possible, while respecting the historic fabric. It has implemented a ‘net zero carbon in operation’ strategy and passive techniques have been developed to heat, cool and ventilate the space with the minimal use of energy and resources.
The planting is sensitive to the need to balance a comfortable environment for people with a suitable environment for plants. New external landscaping and public seating will be provided. EB
Location Great Yarmouth | Predicted completion November 2026 | Construction cost Undisclosed | Construction cost per m² Undisclosed | Gross internal floor area (existing and new) 1,848m² | Client Great Yarmouth Borough Council | Structural engineer The Morton Partnership | Services engineer Buro Happold | Main contractor N/A
Highly commended
Wormley Community Centre by Cassell Architects
The commitment and energy it takes to see a project like this through cannot be overestimated,’ enthused the judges of this ambitious brief for an community hub. ‘It takes a compassionate vision.’ Careful consideration of architectural gestures and material use complement the existing building while subtly enhancing its presence. The design at concept stage helped to secure a 999-year lease, saving the centre from demolition. Match funding from the Community Ownership Fund was awarded following a successful planning application. EB
Positive addition (up to £5 million)
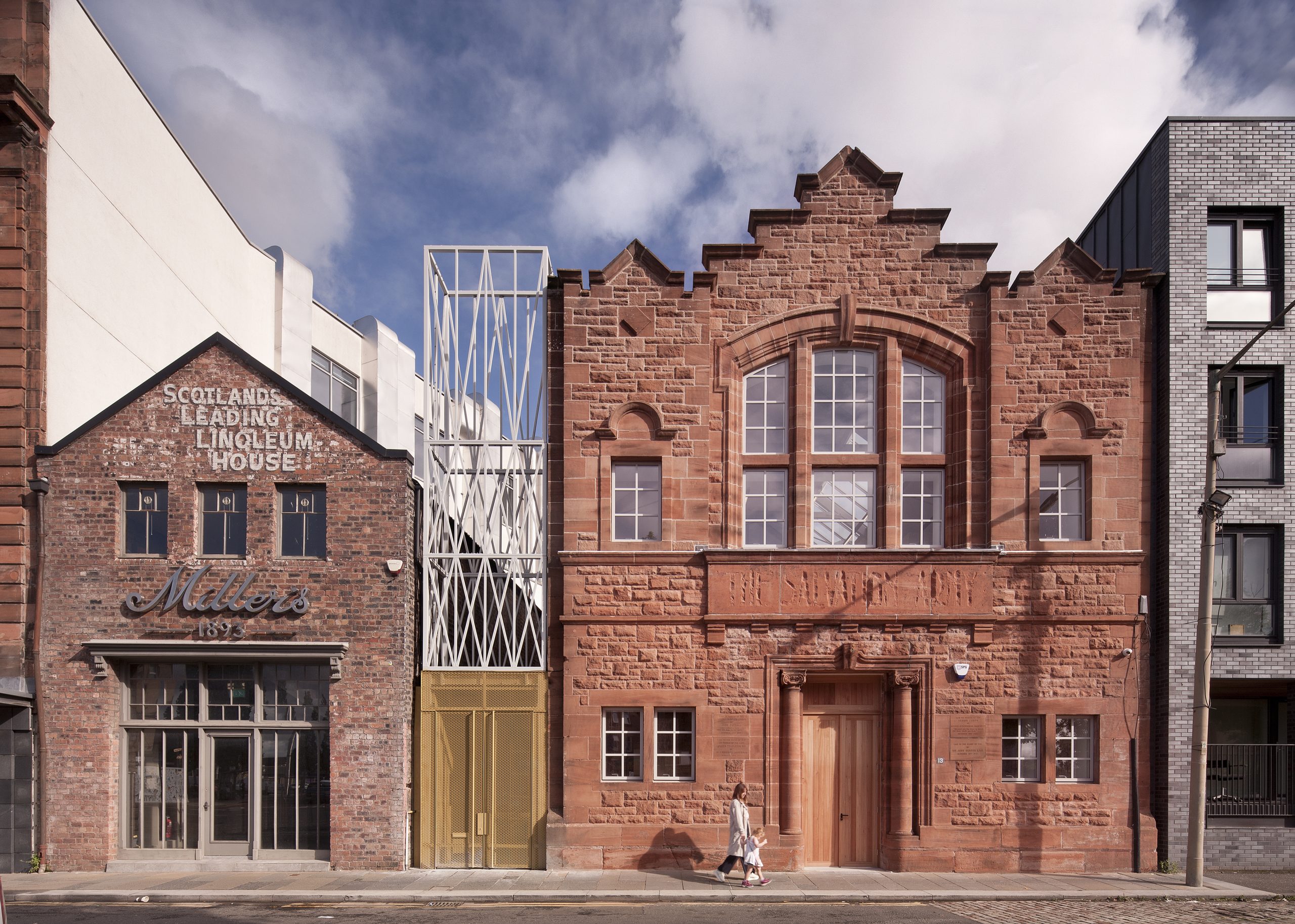
Photograph by David Barbour
New Olympia House by O’DonnellBrown
This ‘defurb’ of a former 1927 Salvation Army building into workspace was praised by judges for how it worked successfully at two scales: creating greatly improved internal spaces and a striking new presence to the street and city. ‘It makes a positive contribution not just for occupiers, but for the wider community,’ said one judge.
Internally, accumulated unsympathetic layers, including internal walls blocking windows and low ceilings, were removed and the original roof trusses, brickwork and timber linings revealed. The overall volumes of the large gathering halls at both levels were restored too: ‘The opening up to the full height of the interiors creates an unexpected and attractive space for users,’ said one judge.
New windows and rooflights were also added and the staircase’s position altered to allow more flexibility, with a loose-fit attitude adopted to any subdivision of the new spaces.
Additionally, new insulation, underfloor heating and ASHPs result in the building achieving an EPC A rating with a primary energy indicator of 55 kWh/m²/yr.
Most strikingly, on the exterior a sculptural metal tower marks a new, bright and welcoming accessible entrance and marker on the street: ‘It creates a gateway to the building and beacon to the city – and on a budget,’ said one judge. ‘Adds character and makes a community-focused landmark without being showy,’ said another.
In conclusion, the judges were unanimously positive in their conclusions: ‘Exemplar for what you can do with a bit of imagination to fill gaps in the city’, said one. ‘An example of ‘creating something out of nothing’ said another. RGW
Location Glasgow | Completion September 2023 | Construction cost £1.4 million | Construction cost per m² £3,225 | Gross internal floor area (existing and new) 400m² | Client Clyde Gateway | Structural engineer Narro Associates | Services engineer Harley Haddow | Main contractor Redpath Construction
Positive addition (£5 million and over)
Sponsored by Ibstock
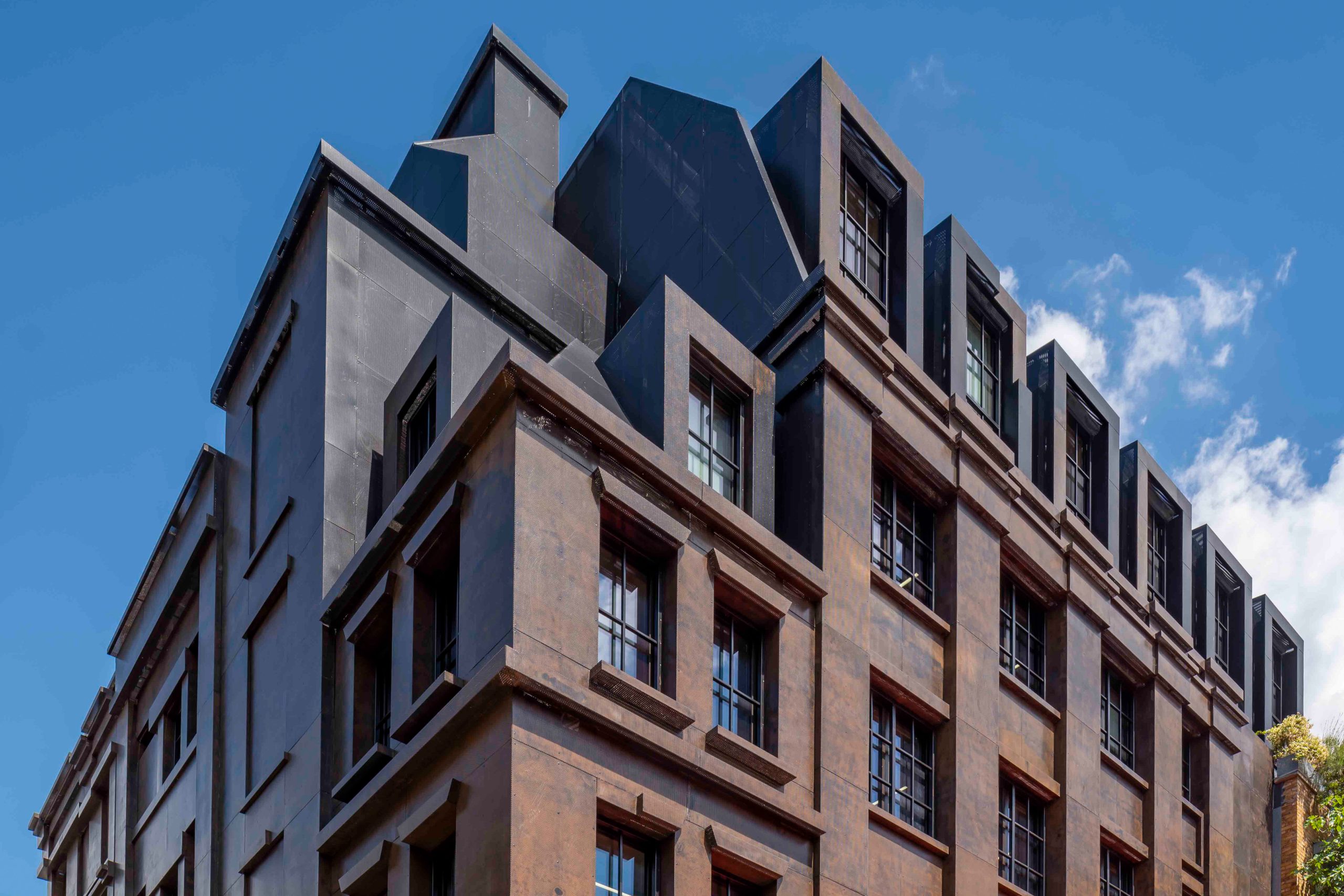
Photograph by Timothy Soar
8 Bleeding Heart Yard (20-23 Greville Street) by Groupwork
A newly renovated and repurposed office building in London’s Farringdon, 8 Bleeding Heart Yard (20-23 Greville Street) could at first glance be mistaken for a 19th-century period property. However, on closer inspection, the structure, a 3,300m² refurbishment of a 1970s office building, is clad in a perforated, brass-coloured aluminium mesh, a playful and contemporary nod to earlier façades on the street demolished in the 1960s.
While judges were divided about the merits of this comparatively high-carbon cloak, they enjoyed the project’s ingenious invoking of memories and its restorative effect on Greville Street and the wider conservation area. They also admired the way in which the project achieved a 50 per cent uplift to the net lettable area, thanks to side and vertical extensions, including two new CLT floors. Further environmental moves, such as the insulation of existing brick walls, have contributed to achieving a BREEAM ‘Very Good’ rating and an elevated EPC rating of A. The reuse of the existing structure has, the architect says, saved 613 tonnes of embodied carbon.
All in all, the judges concluded that 8 Bleeding Heart Yard had taken a hugely unpromising building and transformed it in a very daring and inspirational way. One judge said: ‘It’s beautiful and will absolutely encourage others to retrofit buildings, to think that more is possible.’
Another said: ‘You look at the “before” and “after” images and it is quite shocking. You cannot imagine that underneath the new building is the old building. You, too, can have something like this if you put your mind to it.’ WH
Location London EC1 | Completion April 2023 | Construction cost Undisclosed | Construction cost per m² Undisclosed | Gross internal floor area (existing and new) 3,386m² | Client Seaforth Land | Structural engineer Atelier One | Services engineer Webb Yates | Main contractor RED Construction Group
Private/individual renovation (up to £1 million)
Live judged category
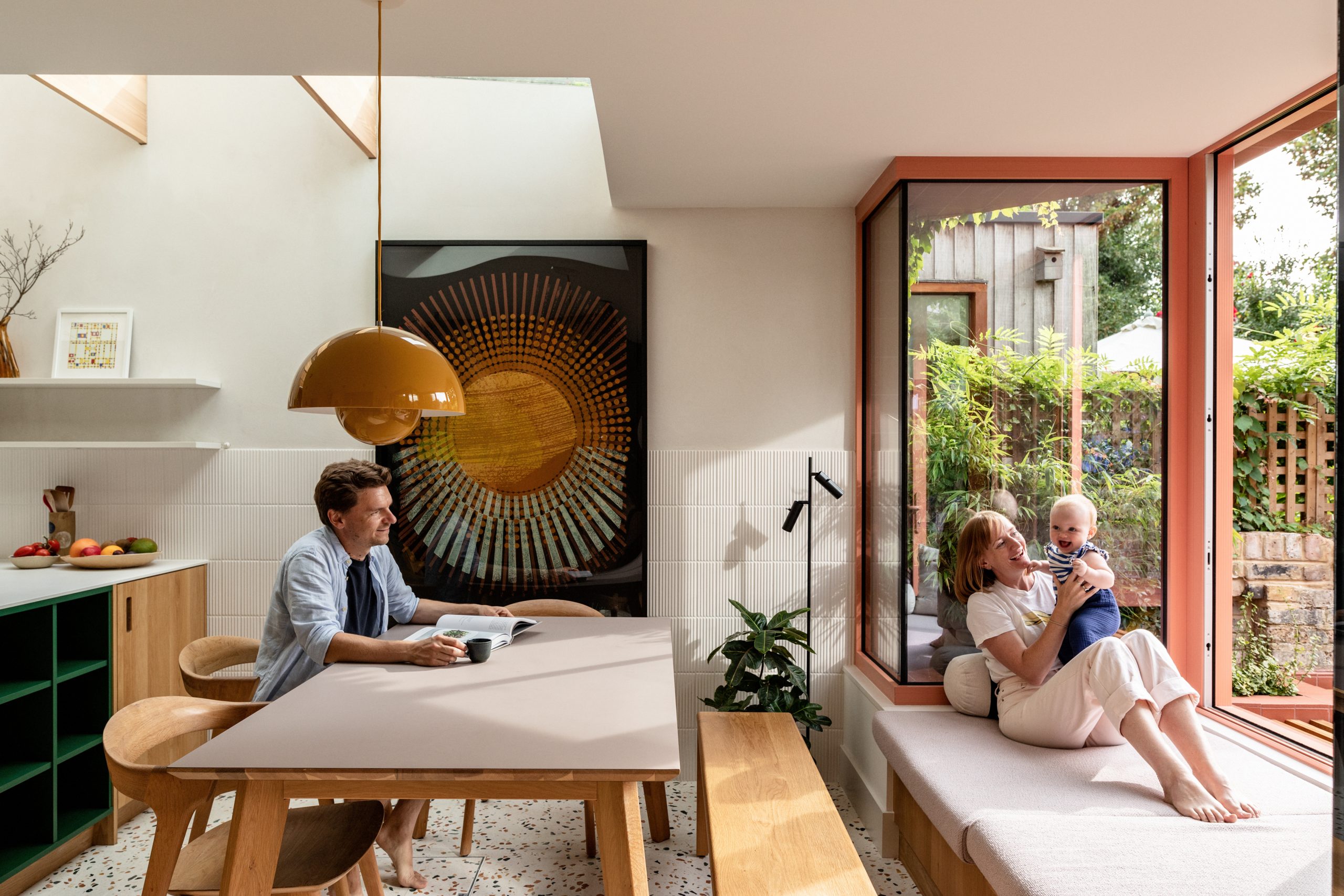
Photograph by Taran Wilkhu
Aden Grove by Emil Eve Architects
Deemed ‘good value for money’ and ‘beautiful’, the judges thought this scheme demonstrated empowering potential.
Emil Eve Architects has added a subtle, yet bold geometric rear and roof extension clad in rich terracotta tiles to this Victorian terraced home in Newington Green.
Delivered under tight planning constraints, the extensions have been orientated carefully to deal with overlooking and light, with carefully chamfered walls and large fins in the rooflights – which the judges deemed ‘effective’ and ‘dealt with very well’.
This project is also a story about process. The architect implemented its own toolkit from the outset – an approach it uses on all its residential projects – indicating a clear strategy on space, orientation, materials, design and budget viability. ‘Many architects can learn from this process,’ said the judges.
Breathable and natural materials have been specified throughout for their tactility and longevity: including FSC-certified sustainable oak and breathable lime plaster to regulate humidity and store CO2. Wood fibre insulation, produced from 95 per cent natural and sustainable building materials, was also used in the building envelope.
Despite being an unusual choice for cladding in the UK, the judges thought the minimalist choice of Terracotta was ‘highly contextual’ and ‘sympathetic to the existing’s spirit’ as well as being recyclable, lightweight, hardwearing and economical.
An air source heat pump results in all electricity and heating coming from renewable sources. An intelligent heating system reduces overall energy consumption.
The judges thought this project was highly contextual and was chosen by the judges for its electrification, materiality, character and process. The judges loved its minimalist material and colour palette of terracotta and that it wasn’t just one big extension but a series of thoughtful interventions.
‘It has an amazing depth to it and works incredibly well with the garden,’ they said. FW
Location London N16 | Completion January 2023 | Construction cost Undisclosed | Construction cost per m² Undisclosed | Gross internal floor area (existing and new) 170m² | Client Private | Structural engineer Price & Myers| Services engineer N/A | Main contractor Tuga Contractors (since gone into administration)
Private/individual renovation (£1 million and over)
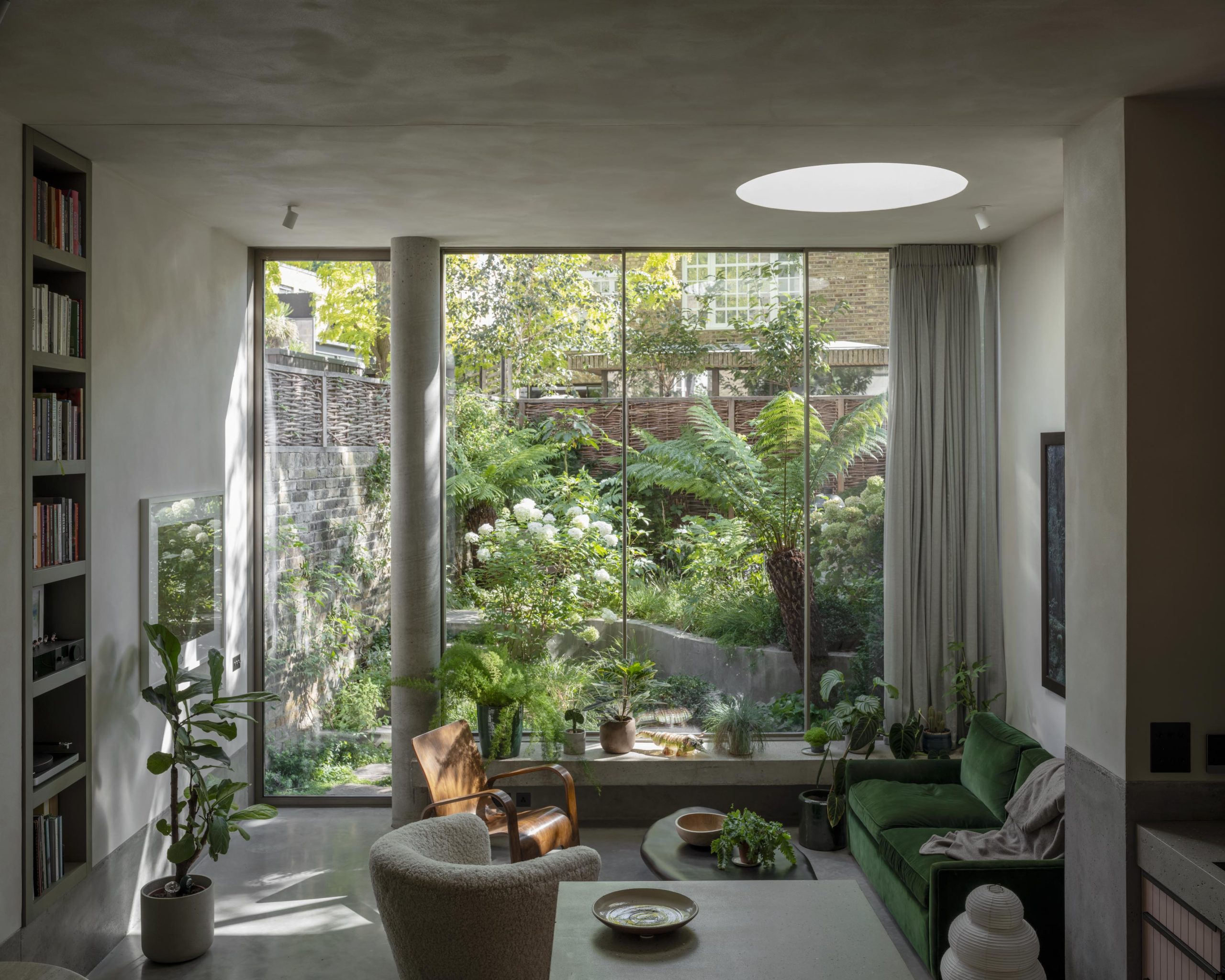
Photograph by Johan Dehlin
Chelsea Brut by Pricegore
This refurbishment and extension of a 1963 Brutalist townhouse to create a low energy home was praised by judges for the skill and sensitivity of how it balances incorporation of thermal and energy upgrades while capturing and reinforcing the aesthetics of the original architecture. ‘It’s rare to find architects with the subtlety of touch to combine sophisticated architecture together with sophisticated retrofit,’ said one. ‘An aesthetically well-tuned retrofit,’ said another.
What also stood out was the thorough research into the history of the site that had gone into the development of the design. This was seen in the reintroduction of a split-level ground floor, reviving the layout of the original Victorian terraced house that had stood on the site until the 1960s. This improved the connection out to the garden while adding ceiling height to the main living space. ‘The level of research was really impressive,’ said one judge.
Also drawing appreciative comment was the care in adapting and detailing the 1960s design, such as in the lowering of window sills in bedrooms to allow views out when sitting.
‘It combines very thoughtful architecture and spatial organisation with very nice human touches,’ said one judge. ‘Super-thoughtful, human-scale interventions,’ said another.
The use of low-carbon materials was praised, including the thermal performance of the building, which was radically enhanced and the addition of new services to enable low-energy living throughout the year. ‘Careful consideration has been given to the materials – a very breathable envelope with non-petrochemical insulation’ was one observation.
‘A really good balance of good architecture and good retrofit,’ the jury concluded. RGW
Location London SW10 | Completion December 2022 | Construction cost £1.48 million | Construction cost per m² £6,880 | Gross internal floor area (existing and new) 215m² | Client Private | Structural engineer EHRW | Services engineer P3R | Main contractor Allstruct
Project under £500,000 (up to £300,000)
Sponsored by AJ's Climate Champions podcast
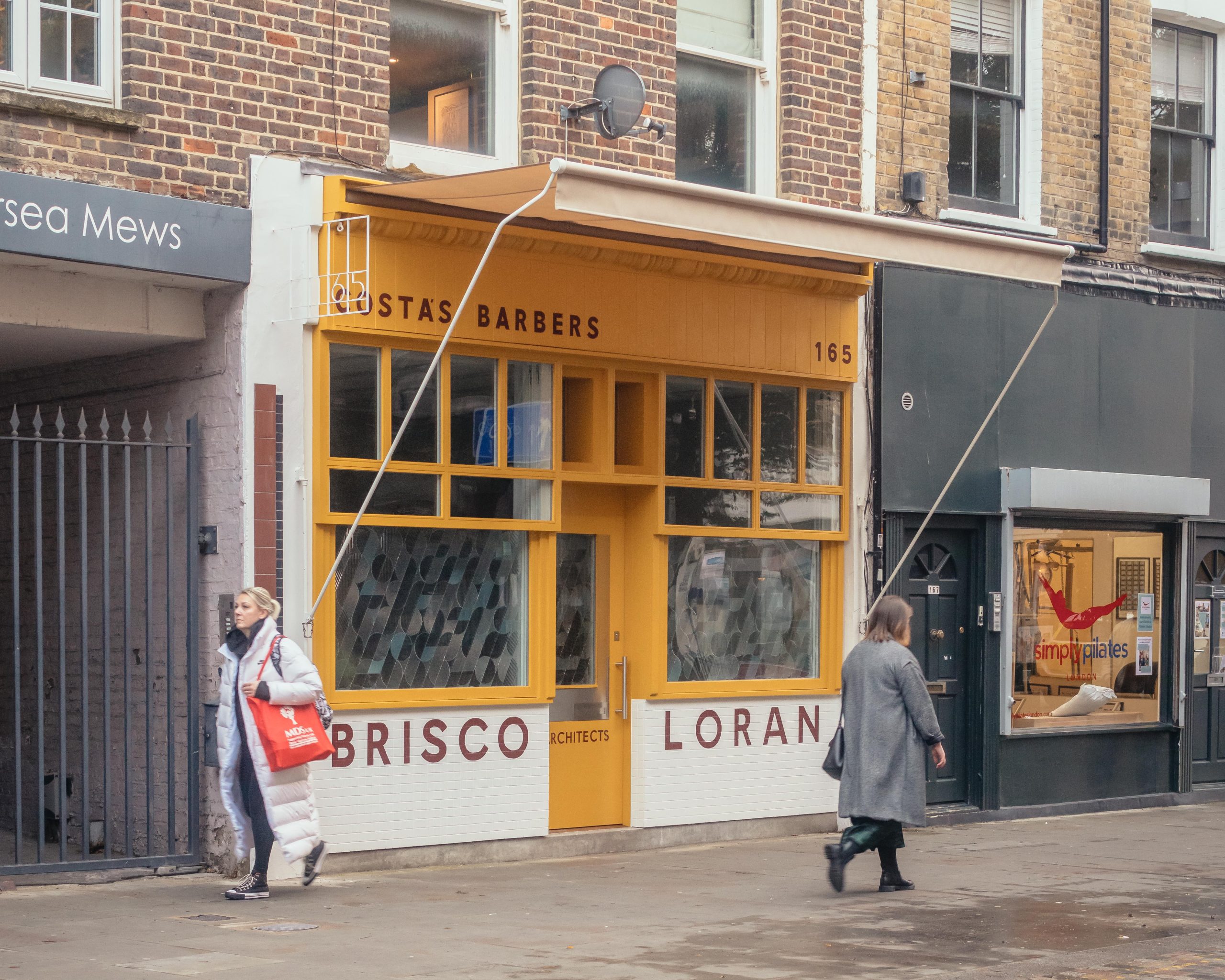
Photograph by Jim Stephenson
Costa’s Barbers by Brisco Loran and Arrant Industries
The judges were wowed by the ingenuity and imagination of Costa’s Barbers, the transformation of a derelict former hairdressers in Battersea High Street into a live-work unit for the architects’ own use. As permitted development under Use Class C3, this exemplar could be widely replicated.
This modest self-build project shows how we can ‘reinvent spaces that we already have: a shop becomes residential or hybrid live/work and is flexible to adapt again,’ said the judges. One judge highlighted the social value of ‘an architecture practice locating itself at the heart of a community in an open-door, open-minded way.’
Retaining a strong connection between the street’s public realm and the new interior was a guiding principle of Brisco Loran’s approach. The highly flexible design of the welcoming new shopfront features sliding triple-glazed timber windows, secondary glazing with cut glass panels, and a retractable awning, all of which enable a wide range of privacy, ventilation and solar protection.
A suspended timber floor rises several steps from the street to the rear bedrooms, elevating them above predicted flood levels from the nearby Thames. Former church pew backs are recycled as timber paneling for the new front room and snooker table legs have been quarter sawn, painted yellow and fitted as a corbel to the awning.
Costa’s Barbers ‘demonstrates creativity in upcycling and recycling. It also has perfect energy performance and embodied carbon,’ said one judge. The judges applauded the extent to which a small practice had engaged with and mastered the carbon calculations in their submission. HH
Location London SW11 | Completion October 2023 | Construction cost £110,000 | Construction cost per m² £2,185 | Gross internal floor area (existing and new) 54m² | Client Brisco Loran and Arrant Industries | Structural engineer Elite Designers | Services engineer N/A | Main contractor Brisco Loran and Arrant Industries (self-build)
Highly commended
Knapp Stable by Patrick Lewis Architects
This transformation of a 50m² barn (with a 20m² extension) into residential use is ‘very simple and truly sustainable. It demonstrates that low tech natural materials are viable on a reasonable budget,’ said the judges. Existing stone walls are lined with sheep’s wool insulation, hempcrete and lime plaster with carefully crafted details throughout.
With so many barn conversions under way in rural areas, the judges noted that the approach is widely replicable. HH
Project under £500,000 (£300,000-£500,000)
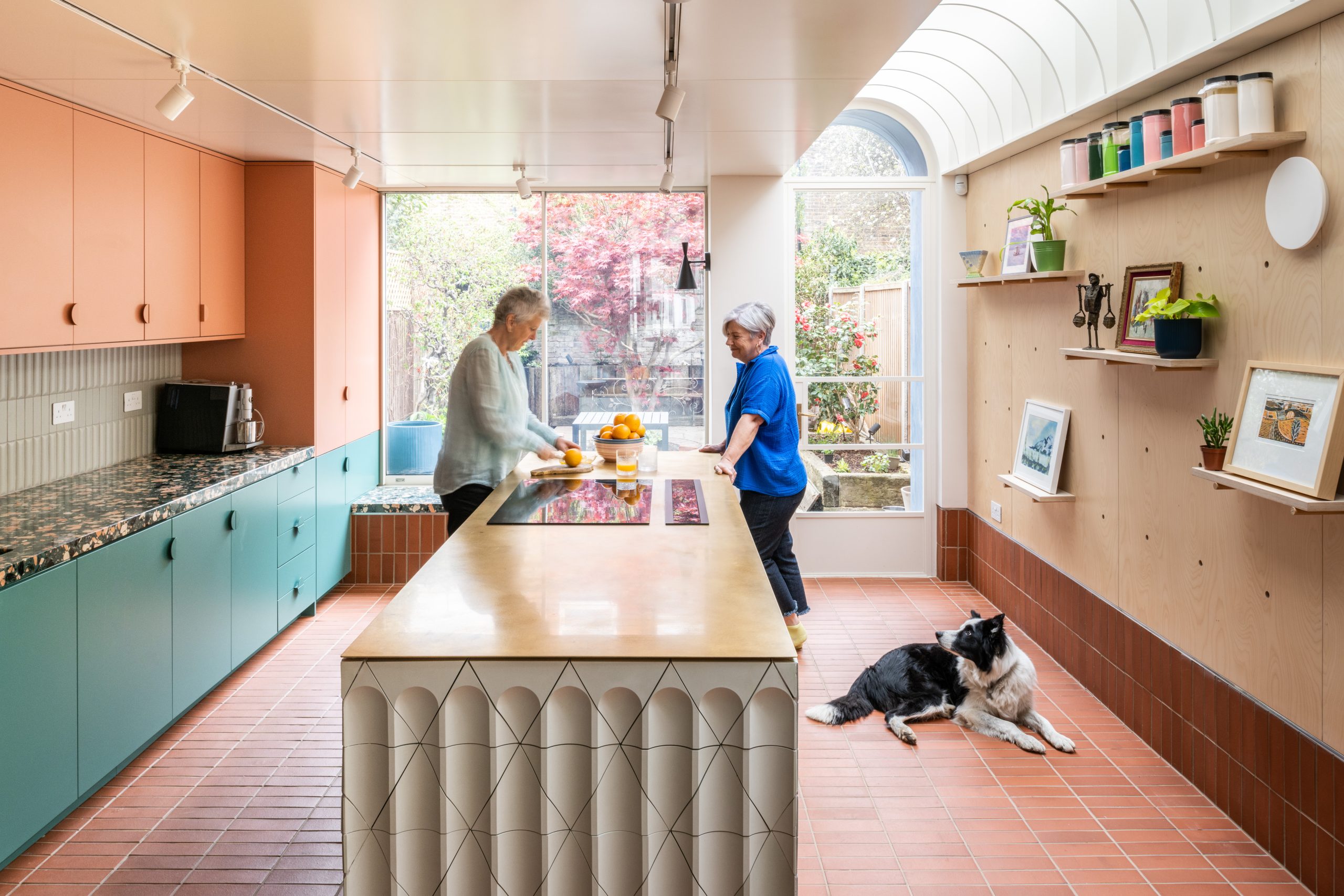
Photograph by French + Tye
The Judd by Bradley Van Der Straeten Architects
‘You go through the front door and you’re in another world,’ enthused one judge of this compelling retrofit. ‘I just love it, and the joy that comes from it – and the way that Judd’s work has inspired both client and architect to approach a series of spaces which enrich an ordinary Victorian terrace house.’
The project posed a key challenge: to achieve a visually appealing home as well as a deep retrofit for comfort and energy efficiency.
The initial focus was on a ‘fabric first’ approach, enhancing thermal efficiency and achieving adequate airtightness. To address the building’s breathable construction, an internal wall lining with cork insulation and lime render was used, providing thermal insulation while allowing moisture to breathe through the walls.
A new air source heat pump in the garden now heats the home. Power for the heat pump is supplemented by photovoltaic panels on the roof. The house’s energy usage has showed a 74 per cent improvement in kWh/m².
Waste was reduced by retaining the existing ground floor footprint, removing parts rather than adding more, and reworking the existing side-extension. Surgical interventions increased space and light without excessive material use. Retaining external walls and adding insulation significantly minimised the demand for new materials. Where possible, existing fabric (such as rooflights and brick) and fixtures were re-used.
The result? The judges applauded the ‘whole house-ness’ of the scheme, praising its ‘architectural ambition’ and celebrating the positive collaboration with the clients. ‘The integration of their ideas in terms of colour and art is fun. They’ve taken some risks and they’ve pulled it off,’ said one judge. EB
Location London N15 | Completion May 2022 | Construction cost Undisclosed | Construction cost per m² £3,593 | Gross internal floor area (existing and new) 243m² | Client Private | Structural engineer Structural Design Studio | Services engineer N/A | Main contractor Optimal Build
Highly commended
Little Gaddesden by Ritchie Wrigley Architects
This project is a strong example of how retrofit can be applied successfully to historical buildings. It takes the viability of using a heat pump as the target for the upgrade, and balances retrofit measures against the historic, cultural and aesthetic values of the original building. ‘It shows the exemplary value of the small practice at its best,’ said the judges. EB
Retrofit revisited
Live judged category
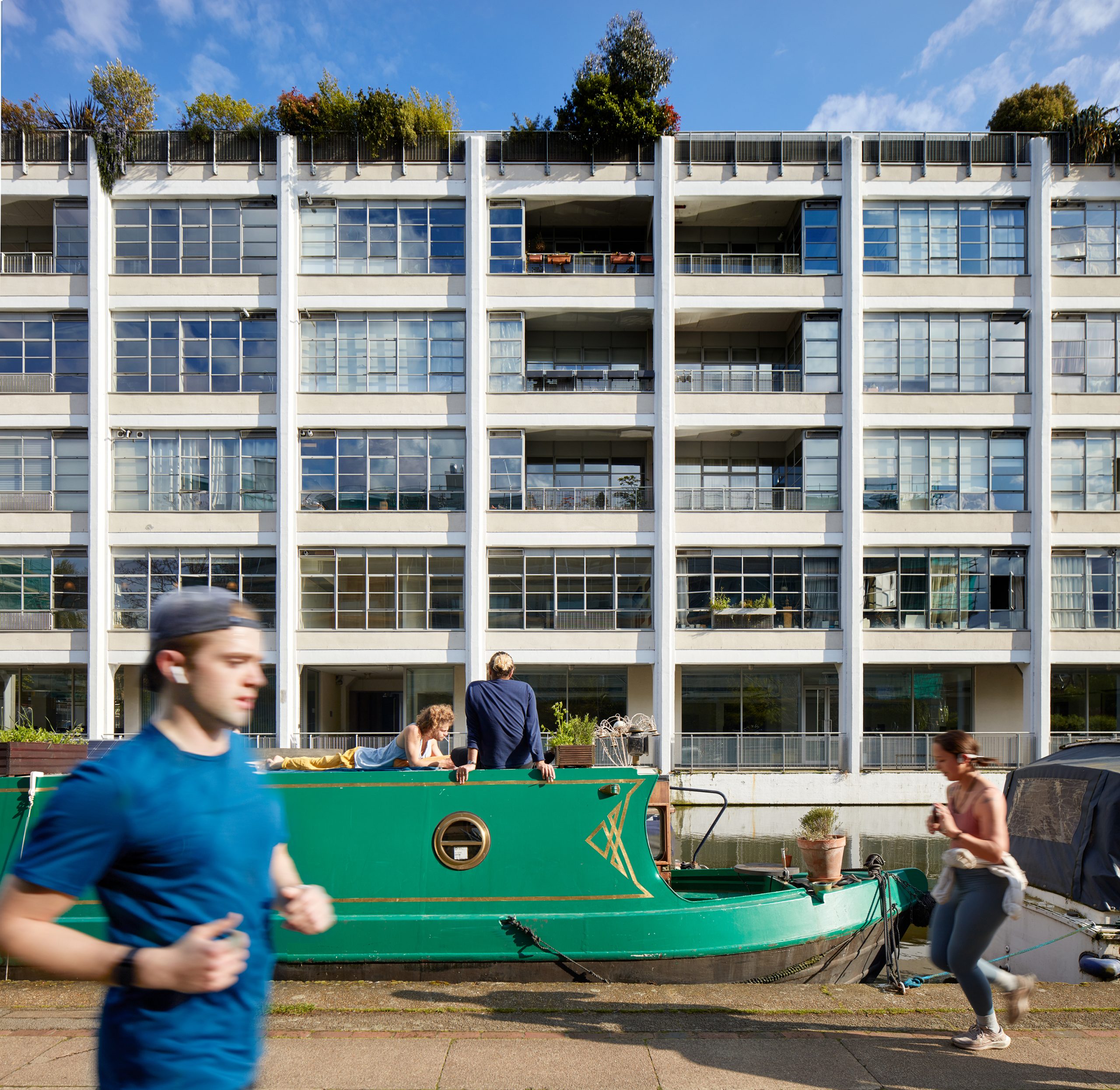
Photograph by Alan Williams
The Canal Building by Child Graddon Lewis
This mixed-use development – completed in 2000 as a catalyst of Regent’s Canal regeneration – was praised by judges for its minimalist and ‘lightest-touch as possible’ approach which resulted in a ‘loose-fit’ building providing maximum community benefits.
Transforming an abandoned 1930s Art Deco warehouse, the Canal Building by Child Graddon Lewis delivered 35 new apartments, 45 live-work units, and 1,100m² of commercial space while demonstrating a ‘bold’ approach to knowing your neighbour. Key innovations included the introduction of four separate cores allowing clusters of apartments around shared circulation and a rooftop community garden for each stairwell.
The individual units were also sold as ‘shells’ allowing the initial residents to fit out the spaces to their own unique specifications. Held together a compelling façade sympathetic to the building’s 1930s origins, the scale mix of commercial, live work and apartment spaces was additionally recognised by the jury for complimenting the ‘post-Covid creative model that is here to stay.’ MF
Location London N1 | Completion August 2000 | Construction cost Undisclosed | Construction cost per m² £82 | Gross internal floor area (existing and new) 11,000m² | Client Private | Structural engineer Clarke Nicholls Marcell | Services engineer N/A | Main contractor N/A
Highly commended
Wilmcote House by ECD Architects with Keegans
Described as ‘ahead of its time’ by the judges – this ambitious Passivhaus upgrade of a 1960s housing block was praised for delivering high energy efficiency with rigorous data monitoring on a tight budget. Defined by consultation with existing residents– this complex project was delivered with all households remaining in-situ, providing enlarged homes and tackling fuel poverty. MF
Saved from demolition
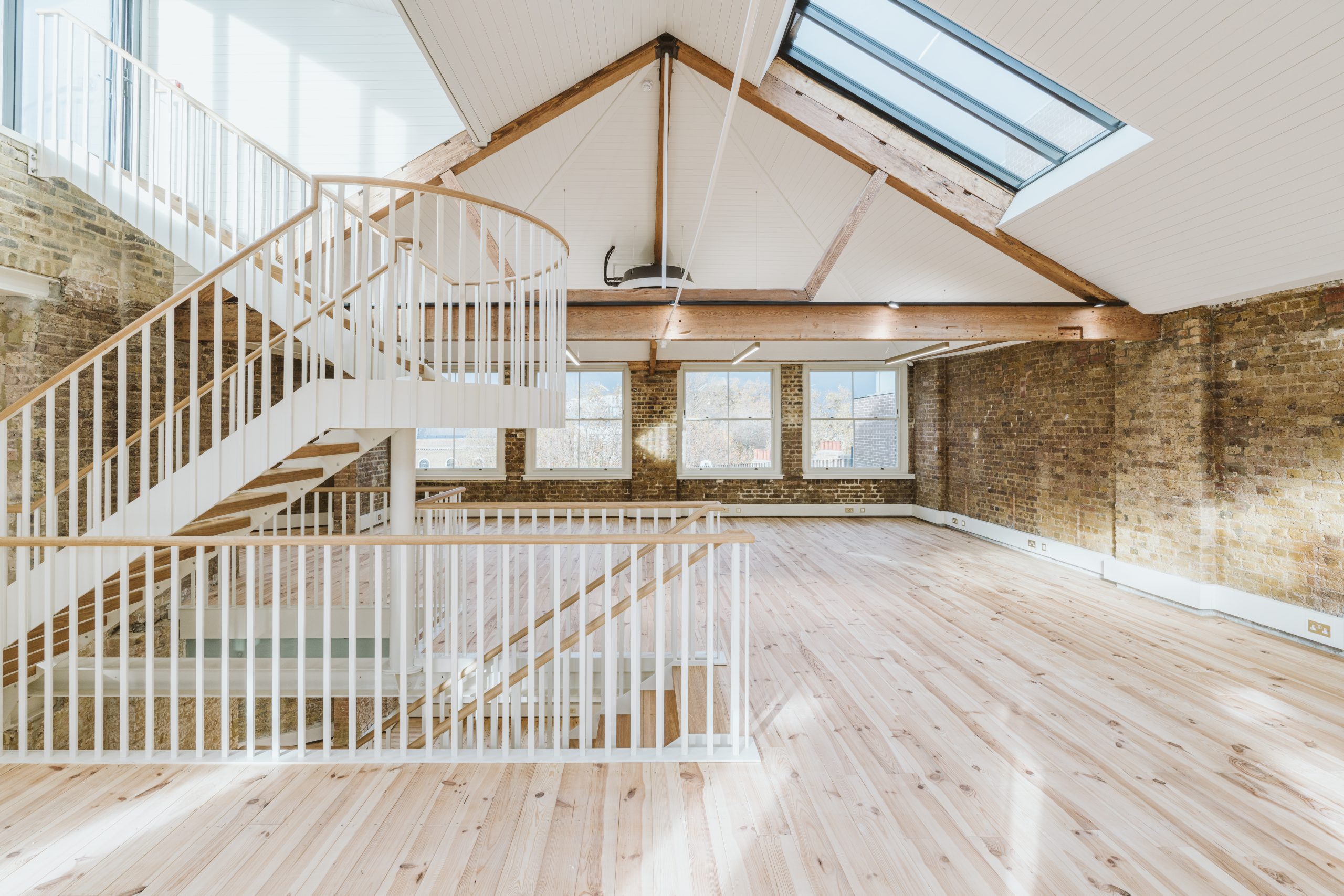
Photograph by Peter Ghobrial
Grafonola by Louis de Soissons
At Grafonola, Louis de Soissons has adapted a tired Victorian warehouse into a sustainable, best-in-class office building for client Kiri Capital. Instead of demolishing the original warehouse, the practice has embraced the historical significance and character of the building.
‘There’s been a real effort to extend the scope of the brief around retention; it’s super impressive,’ said one judge. ‘It raises the opportunity for retention of other structures.’ Another said: ‘They’ve left just the right amount undone.’
The retrofit has retained the aesthetic of the original timber sash windows and cast-iron structure, while enhancing performance. Structural changes and re-imagining circulation space have created a flexible, adaptive workspace.
The building’s brick and timber floors have been revealed, reviving its historic charm and preserving the embodied carbon of the existing structure. An existing stair was saved from the skip and repurposed to link the ground and lower ground floors.
The brief included a commitment to achieving Net Carbon Zero in construction. Sustainable strategies – including upgrading thermal elements and introducing new decarbonised services – contribute to lowering whole-life emissions.
The transformation of the ground floor features full-height glazing and an oversized reception, elevating the entrance experience, complementing the grandeur of the retained stone façade and connecting the building with its surroundings. EB
Location London EC1 | Completion December 2023 | Construction cost Undisclosed | Construction cost per m² Undisclosed | Gross internal floor area (existing and new) 2,030m² | Client Kiri Capital | Structural engineer Evolve | Services engineer Max Fordham | Main contractor Copper Projects
The AJ Retrofit & Reuse Awards 2024 are sponsored by

 The Architects’ Journal Architecture News & Buildings
The Architects’ Journal Architecture News & Buildings
