The development is sited on a former industrial estate, part of London Square Bermondsey, a 1.98ha scheme masterplanned by AHMM centred around the former Crosse & Blackwell pickle factory.

Coffey has designed three buildings, set around a new public courtyard leading off Grange Road and a more private landscaped courtyard. Combining conversion and restoration with new build, the three buildings comprise: Unit 12, a restored and converted mixed-use warehouse; The Tannery, a residential new build; and a purpose-built gallery, art studios, office and learning spaces.
The latter provide a new home for Tannery Arts, an independent non-profit organisation, which provides artists’ studios at affordable rents, and the Drawing Room, a public gallery and organisation dedicated to contemporary drawing.
Advertisement

The retained Unit 12 warehouse building is topped with two additional floors, delineated by stippled brick patterning. It contains dual-aspect balconied apartments, sitting above large artists’ studios created with glazed shopfront doors.
The Tannery new-build residential block, dubbed the ‘bar of light’, bisects the two courtyards and accommodates dual-aspect, balcony-access homes from the second to fifth floors, with two-storey townhouse apartments in a brick base at ground level.

The upper storeys are clad in a white aluminium screen, comprising perforated shutters which allow residents to manually control levels of sunlight, fresh air and privacy to their apartments. They are accessed by a sculptural stained-black concrete staircase, which rises from a sheltered, open-air lobby space.

The art spaces for Tannery Arts and the Drawing Room are housed beneath a north-facing sawtooth roof, which references the site’s industrial warehouse past. Coffey completed the art spaces' designs up to RIBA Stage 2. London Square’s in-house contractor fitted them out. The tenure for these spaces is 25 years of secured tenancy at 17.5 per cent of market rent and forms part of the developer’s Section 106 commitment, secured with the agreement of the London Borough of Southwark.
The current exhibition at the Drawing Room is UNBUILD: a site of possibility. It considers the impact of buildings on our bodies, minds, memories and dreams, explored through five artists’ work and runs until December 10.
Advertisement

Architect’s view
The Tannery is all about balance and contrast – between light and shade, old and new, solid and transparent, private and public. These nuances come through as people move around and experience the new community: welcomed by the leafy public realm, energised by the buzzing gallery and studio spaces, connected to light-filled homes with life-filled balconies. It is a testimony to the power of arts-led, mixed-use developments and the neighbourhoods they can help create.
Phil Coffey, founding director, Coffey Architects

Client’s view
London Square Bermondsey has been a long-term project over the past six years. We are so excited to see the final chapter for The Tannery completed, with a beautifully designed new space by Coffey for Tannery Arts & Drawing Room to continue their incredible work with artists and the local community.
Mark Smith, group development director, London Square

Source:Coffey Architects
Project data
Start on site 2019
Completion 2023
Gross exterior and interior floor area 9,500m2
Procurement route Construction management
Architect Coffey Architects
Client London Square
Structural engineer Watermans
M&E consultant Desco
QS London Square
Fire consultant FDS
Landscape consultant Townshend
Principal designer London Square
CDM coordinator London Square
Appointed building inspector NHBC
Main contractor London Square
CAD software used Revit
 The Architects’ Journal Architecture News & Buildings
The Architects’ Journal Architecture News & Buildings









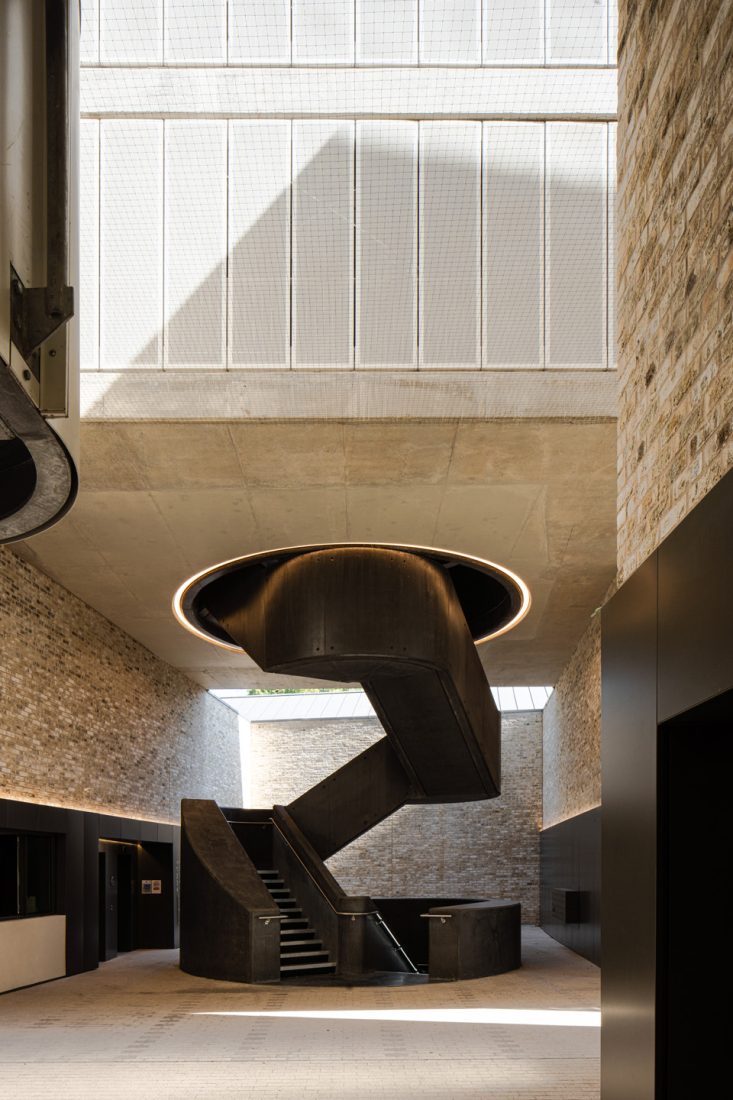

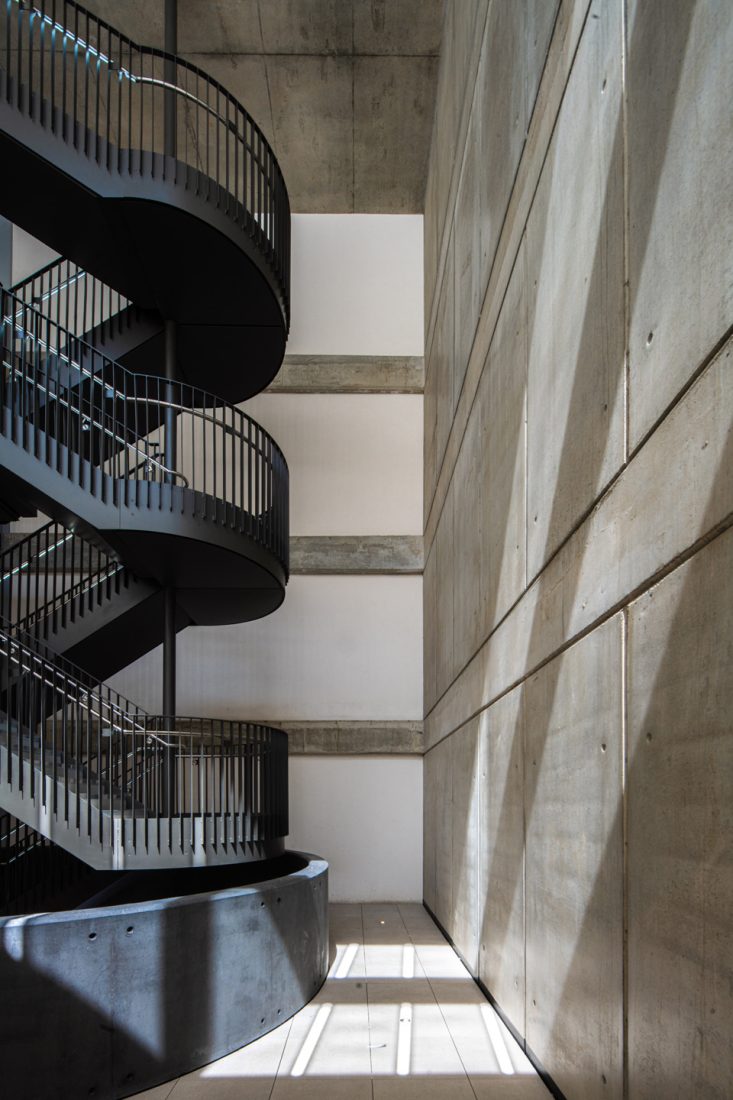

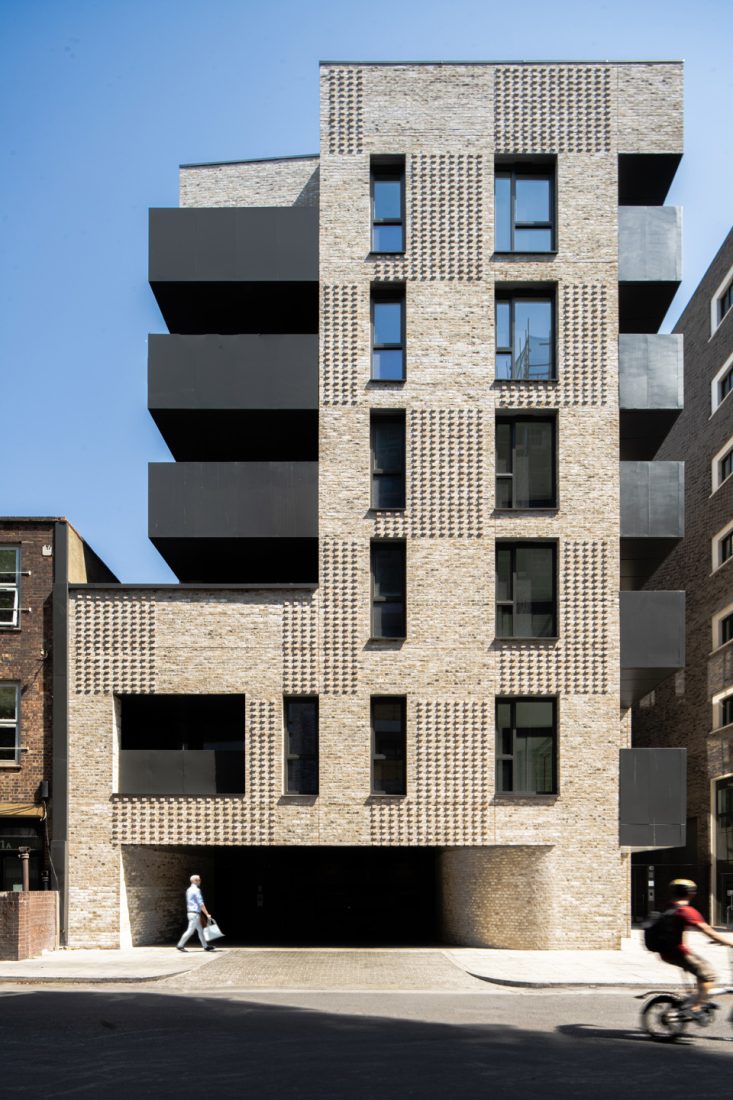
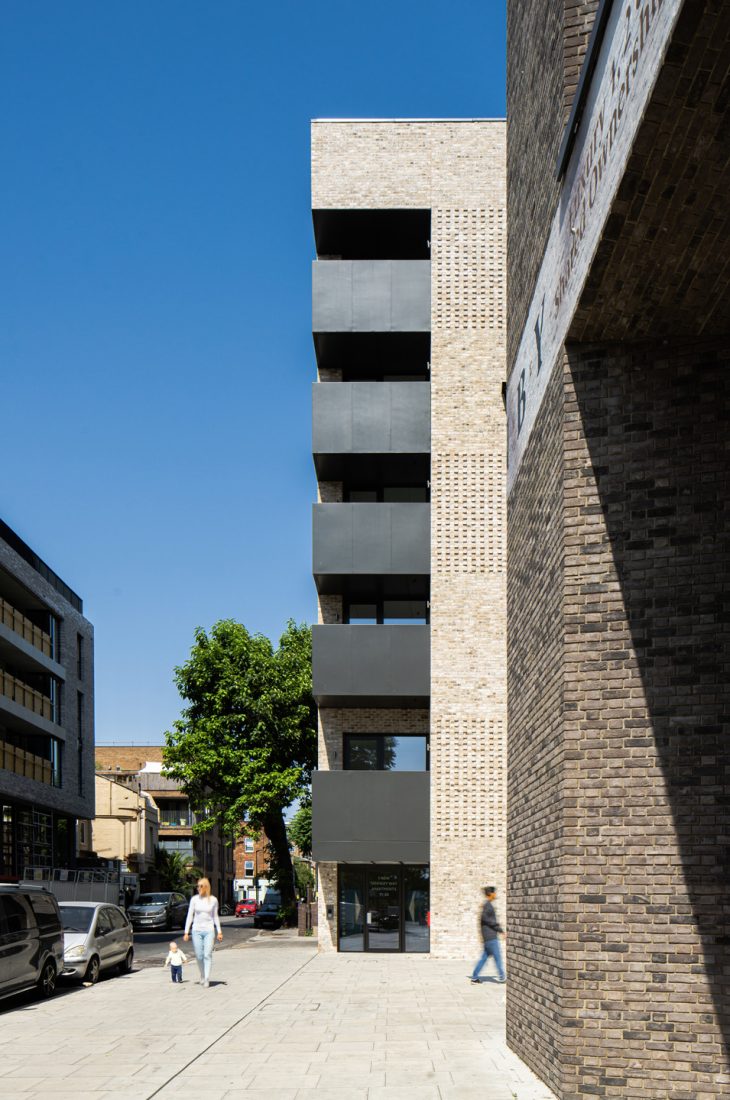
















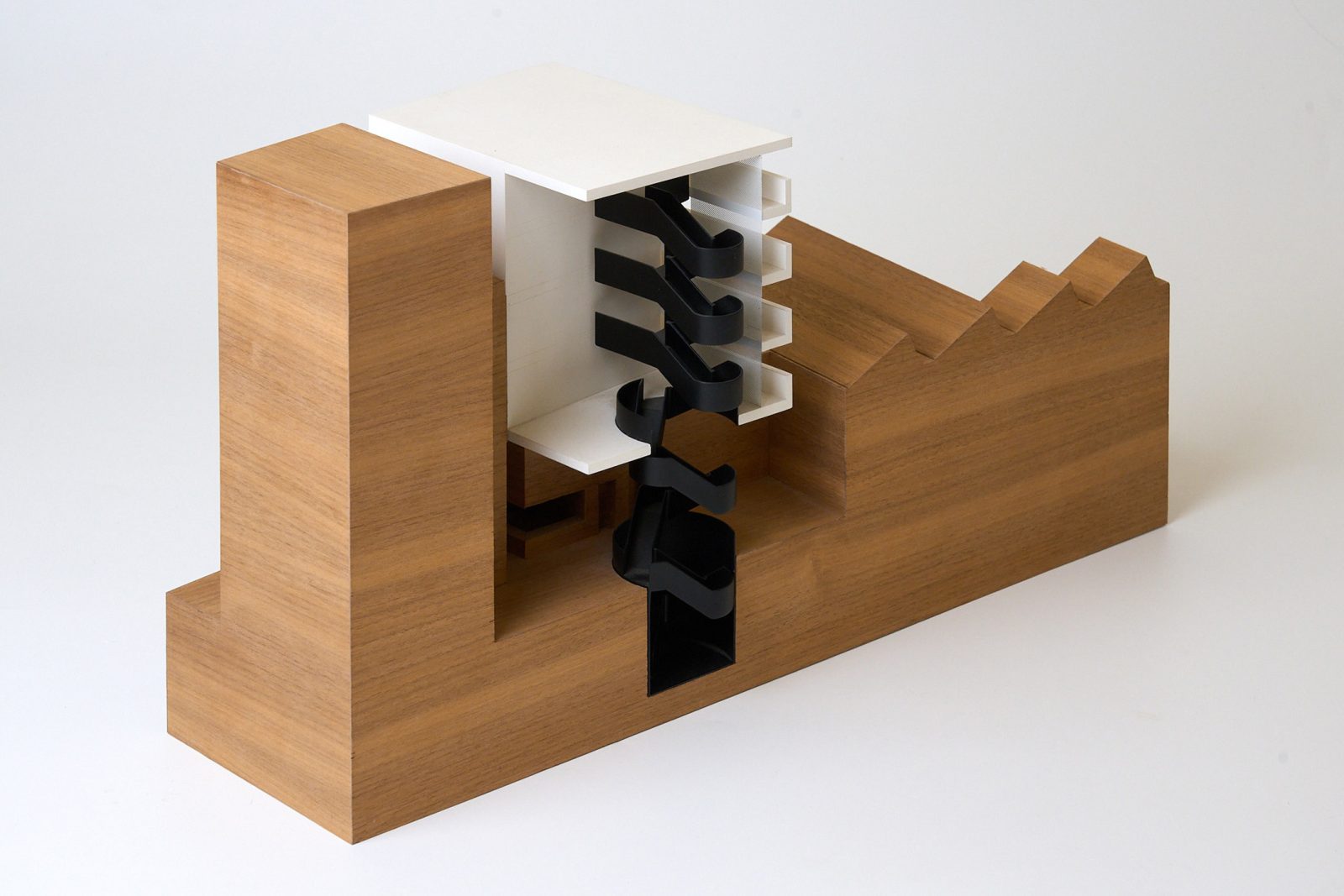




What can you say….its good looking…sexy stuff..